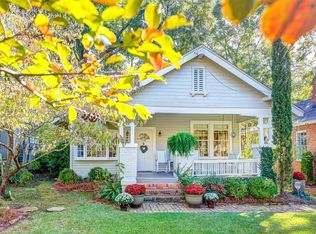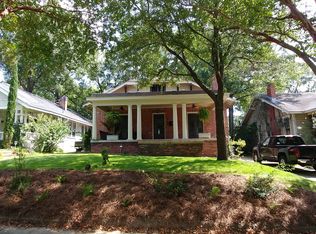Sold for $212,500
$212,500
356 Cloverdale Rd, Montgomery, AL 36104
2beds
2baths
1,600sqft
SingleFamily
Built in 1927
7,840 Square Feet Lot
$215,200 Zestimate®
$133/sqft
$1,549 Estimated rent
Home value
$215,200
$194,000 - $239,000
$1,549/mo
Zestimate® history
Loading...
Owner options
Explore your selling options
What's special
REDUCED DEPOSIT AND RENT FOR ACTIVE MILITARY ($500/$1250).
This spacious, recently updated home is nestled among the rows of crepe myrtles along Cloverdale Road in Montgomery's historic Garden District. Boasting 2 bedrooms, 2 baths, large sun room (or office, 3rd bedroom), living and formal dining this residence also has the biggest front porch on the block! A carport, back deck, detached garage/workshop and beautifully landscaped yard round out this historic gem in one of Montgomery's most sought after neighborhoods. The home is within walking distance of numerous local businesses and eateries and is conveniently located less than 4 miles from Maxwell AFB and less than 7 miles from the Maxwell-Gunter Annex. NEW KITCHEN CABINETS BY JUNE 1st.
NEARBY BUSINESSES & RESTAURANTS:
- Amplify Salon
- Buckelew s Clothiers
- Bud's Bar
- Cafe Louisa Coffee Shop & Bakery
- Christine's Feathered Nest
- Cloverdale Laundry & Dry Cleaners
- Cloverdale Playhouse
- Cloverdale Service Center
- El Rey Burrito Lounge
- Filet & Vine: Market. Deli. BottleShoppe
- Leroy Bar
- Moe's Original BBQ
- Pure Barre
- RSVP Magazine
- Stonehenge Gallery
- Tang's Alterations
- The Pine Bar
- Tomatino s Pizza & Bake Shop
- Vintage Cafe
- Vintage Year Restaurant & Bar
- Welle Studio
- Yesteryear Antique & Estate Jewelry
- Downtown Entertainment District (AlleyBAR, AviatorBAR, MPAC and more)
Facts & features
Interior
Bedrooms & bathrooms
- Bedrooms: 2
- Bathrooms: 2
Heating
- Forced air, Gas
Cooling
- Other
Appliances
- Included: Dryer, Washer
- Laundry: In Unit
Features
- Flooring: Hardwood
- Has fireplace: Yes
Interior area
- Total interior livable area: 1,600 sqft
Property
Parking
- Parking features: Off-street, Garage
Features
- Exterior features: Wood, Brick
Lot
- Size: 7,840 sqft
Details
- Parcel number: 1004192012005000
Construction
Type & style
- Home type: SingleFamily
Materials
- Wood
- Foundation: Other
- Roof: Asphalt
Condition
- Year built: 1927
Community & neighborhood
Location
- Region: Montgomery
Other
Other facts
- Balcony
- Cats Allowed
- Cooling System: Air Conditioning
- Laundry: In Unit
- Small Dogs Allowed
Price history
| Date | Event | Price |
|---|---|---|
| 7/28/2025 | Sold | $212,500-3.4%$133/sqft |
Source: Public Record Report a problem | ||
| 6/21/2025 | Contingent | $220,000$138/sqft |
Source: | ||
| 5/16/2025 | Listed for sale | $220,000+33.3%$138/sqft |
Source: | ||
| 12/16/2022 | Sold | $165,000-10.8%$103/sqft |
Source: Public Record Report a problem | ||
| 11/30/2022 | Listed for sale | $185,000$116/sqft |
Source: | ||
Public tax history
| Year | Property taxes | Tax assessment |
|---|---|---|
| 2024 | $1,759 +101.3% | $36,260 +92.3% |
| 2023 | $874 +51.7% | $18,860 +11.6% |
| 2022 | $576 +11% | $16,900 |
Find assessor info on the county website
Neighborhood: 36104
Nearby schools
GreatSchools rating
- 6/10E D Nixon Elementary SchoolGrades: PK-5Distance: 0.8 mi
- 2/10Bellingrath Jr High SchoolGrades: 6-8Distance: 0.9 mi
- 1/10Lanier Senior High SchoolGrades: 9-12Distance: 0.5 mi

Get pre-qualified for a loan
At Zillow Home Loans, we can pre-qualify you in as little as 5 minutes with no impact to your credit score.An equal housing lender. NMLS #10287.

