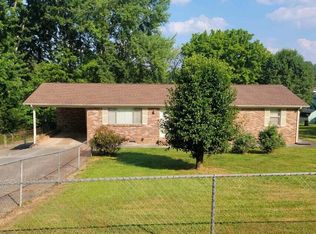Brick, Four Bedroom, Two Bath Home with Single Garage on an Estimated 1.5 Acres for Only 109,900!! Main level of home features: Living room, kitchen with plenty of cabinet space, range and refrigerator, adjoining dining area, three good size bedrooms and one full bathroom that has handicap modification and includes closet with laundry shoot. Basement area features: Bedroom with wood stove, laundry room, full bathroom with walk in shower, family room and work shop area. Outside Features: Gently rolling, landscaped 1.5+/- Acres, with mature hardwoods, rocking chair front porch, patio area with wheelchair accessibility into the back of home. Concrete driveway that goes to the back of home/patio area with a turn around area. There is 2 adjoining lots, making up the 1.5+/- Acres, one lot with
This property is off market, which means it's not currently listed for sale or rent on Zillow. This may be different from what's available on other websites or public sources.
