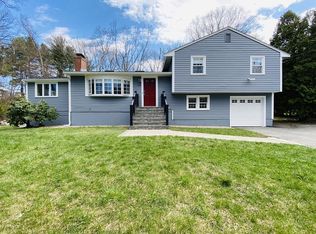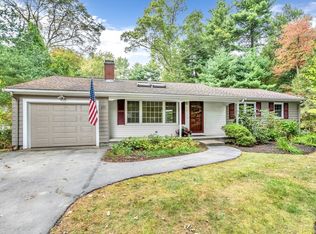Do NOT wait to come and see this home! I mean it! Set way off the road with stunning curb appeal. It has over 2,200 sqft of living space, 4 bedrooms, 3 full baths, 2 car garage, a nice backyard with an above ground pool, and convenient location. Completely renovated kitchen with quality cabinets, special granite, stainless steel appliances, and handmade exhaust vent. The dining area includes a custom table with matching granite and opens to the living room with fireplace. The master bedroom has a full bath and walk-in closet. Bedroom #2 also has a walk-in closet. Gleaming hardwood floors. The lower level has a familyroom with a wood stove, full bathroom, laundry room, and a bedroom. Huge 3 season porch off the back for those summer parties!. New 2 car garage with extra room above for future expansion. Recent updates include the windows, furnace, tank-less hot water, pool liner and motor, all new doors, roof, walkway, patio steps, and more!
This property is off market, which means it's not currently listed for sale or rent on Zillow. This may be different from what's available on other websites or public sources.

