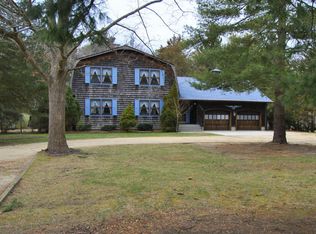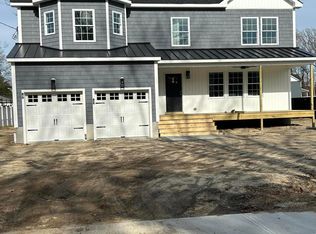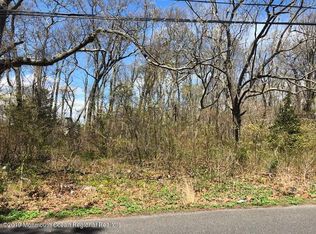The perfect Home for Multi-Generational Living! Situated on a beautifully treed plot of land, just shy of 1 ACRE, this magnificent property is a rarity in today's real estate market! The home offers 2 completely separate living spaces, allowing family members to live together yet still maintain their privacy. The upstairs has a comfortable living room, fabulous kitchen w/granite counter tops and breakfast island. Adjacent to the kitchen is the dining area with sliding doors that lead to the outdoor deck with outstanding views of the expansive backyard. 3 generously sized bedrooms, a bathroom and laundry area complete the living space. The downstairs level has a private entrance, an open concept great room and dine-in kitchen, 2 more bedrooms, and a full bathroom. 2020-10-16
This property is off market, which means it's not currently listed for sale or rent on Zillow. This may be different from what's available on other websites or public sources.


