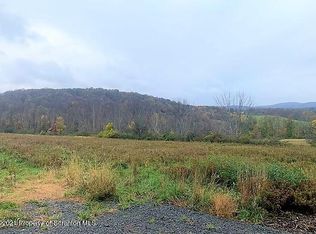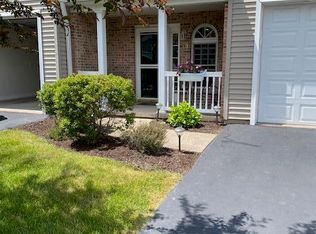Sold for $1,199,000
$1,199,000
356 Carbondale Rd, Clarks Summit, PA 18411
6beds
7,200sqft
Residential, Single Family Residence
Built in 1992
27.6 Acres Lot
$1,299,100 Zestimate®
$167/sqft
$6,350 Estimated rent
Home value
$1,299,100
$1.08M - $1.57M
$6,350/mo
Zestimate® history
Loading...
Owner options
Explore your selling options
What's special
Amazing opportunity to own a one of a kind Abington Estate. This custom built, one owner brick home is offered for sale for the first time. Nestled on 28 acres in the heart of the Abingtons, this secluded estate is just minutes from Interstate 81, offering privacy while be located minutes from any needed amenity. Less than 2 hours from both New York and Philadelphia, this home boasts 6 bedroooms and 6 bathrooms!!! Offering breath taking views both inside and out, the possibilities for luxury living are endless. Gourmet kitchen with modern appliances. 3 fireplaces. Enormous 2-story family room. Large, first floor primary bedroom with on-suite bath as well as his and her walk in closets. 7 zones of gas heat. The list goes on and on. You must see to beileve all that this estate has to offer.
Zillow last checked: 8 hours ago
Listing updated: December 16, 2024 at 08:16am
Listed by:
The Janine Christian Group,
Coldwell Banker Town & Country Properties
Bought with:
Christopher Richez, RS370256
NASSER REAL ESTATE, INC.
Jim Nasser, AB065869
NASSER REAL ESTATE, INC.
Source: GSBR,MLS#: SC5718
Facts & features
Interior
Bedrooms & bathrooms
- Bedrooms: 6
- Bathrooms: 6
- Full bathrooms: 4
- 1/2 bathrooms: 2
Primary bedroom
- Description: Vaulted Ceiling
- Area: 500 Square Feet
- Dimensions: 25 x 20
Bedroom 1
- Area: 90 Square Feet
- Dimensions: 9 x 10
Bedroom 2
- Area: 221 Square Feet
- Dimensions: 17 x 13
Bedroom 3
- Area: 224.75 Square Feet
- Dimensions: 15.5 x 14.5
Bedroom 4
- Area: 280 Square Feet
- Dimensions: 20 x 14
Bedroom 5
- Area: 320 Square Feet
- Dimensions: 20 x 16
Primary bathroom
- Description: Inludes His And Her Walk-In Closets
- Area: 168 Square Feet
- Dimensions: 12 x 14
Bathroom 1
- Description: Half Bath
- Area: 34.5 Square Feet
- Dimensions: 6 x 5.75
Bathroom 2
- Description: Full Bath
- Area: 48 Square Feet
- Dimensions: 6 x 8
Bathroom 3
- Description: Half Bath
- Area: 18 Square Feet
- Dimensions: 3 x 6
Bathroom 4
- Description: Full Bath, Jack & Jill
- Area: 98 Square Feet
- Dimensions: 7 x 14
Bathroom 5
- Description: Vaulted Ceiling
- Area: 72 Square Feet
- Dimensions: 6 x 12
Bonus room
- Description: Vaulted Ceiling
- Area: 437 Square Feet
- Dimensions: 19 x 23
Dining room
- Description: French Doors
- Area: 314.5 Square Feet
- Dimensions: 18.5 x 17
Other
- Description: Fireplace, Skylights
- Area: 504 Square Feet
- Dimensions: 14 x 36
Foyer
- Area: 393.75 Square Feet
- Dimensions: 22.5 x 17.5
Great room
- Description: Vaulted Ceiling
- Area: 840 Square Feet
- Dimensions: 40 x 21
Kitchen
- Area: 239.25 Square Feet
- Dimensions: 14.5 x 16.5
Living room
- Area: 330 Square Feet
- Dimensions: 16.5 x 20
Office
- Area: 182 Square Feet
- Dimensions: 14 x 13
Heating
- Baseboard, Zoned, Natural Gas, Hot Water, Forced Air
Cooling
- Ceiling Fan(s), Other
Appliances
- Included: Dishwasher, Refrigerator, Washer, Other, Gas Oven, Dryer
- Laundry: Laundry Room, Main Level
Features
- Cathedral Ceiling(s), Wired for Sound, Soaking Tub, Walk-In Closet(s), Vaulted Ceiling(s), Sound System, Radon Mitigation System, Recessed Lighting, Master Downstairs, Open Floorplan, Entrance Foyer, Kitchen Island, High Ceilings, Eat-in Kitchen, Chandelier, Central Vacuum, Ceiling Fan(s)
- Flooring: Carpet, Tile, Marble, Hardwood, Ceramic Tile
- Basement: Heated,Storage Space,Walk-Up Access,Unfinished,Interior Entry
- Attic: Attic Storage,Pull Down Stairs
- Number of fireplaces: 3
- Fireplace features: Gas
Interior area
- Total structure area: 7,200
- Total interior livable area: 7,200 sqft
- Finished area above ground: 7,200
- Finished area below ground: 0
Property
Parking
- Total spaces: 3
- Parking features: Circular Driveway, Oversized, Garage Faces Side, Garage Door Opener, Driveway
- Garage spaces: 3
- Has uncovered spaces: Yes
Features
- Levels: Two
- Stories: 2
- Exterior features: Garden, Private Entrance, Rain Gutters, Private Yard
- Has view: Yes
Lot
- Size: 27.60 Acres
- Dimensions: 27.602 acres
- Features: Landscaped, Wooded, Wetlands, Views, Secluded, Private, Pond On Lot, Not In Development, Native Plants, Many Trees
Details
- Parcel number: 07004030001
- Zoning: AT005
Construction
Type & style
- Home type: SingleFamily
- Architectural style: Traditional
- Property subtype: Residential, Single Family Residence
Materials
- Brick
- Foundation: Block
- Roof: Shingle
Condition
- New construction: No
- Year built: 1992
Utilities & green energy
- Electric: 200+ Amp Service
- Sewer: Septic Tank
- Water: Public
- Utilities for property: Cable Available, Water Connected, Sewer Not Available, Phone Available, Natural Gas Connected, Electricity Connected
Community & neighborhood
Security
- Security features: 24 Hour Security, Smoke Detector(s), Carbon Monoxide Detector(s)
Location
- Region: Clarks Summit
Other
Other facts
- Listing terms: Cash,Conventional
- Road surface type: Paved
Price history
| Date | Event | Price |
|---|---|---|
| 12/16/2024 | Sold | $1,199,000$167/sqft |
Source: | ||
| 11/6/2024 | Pending sale | $1,199,000$167/sqft |
Source: | ||
| 11/4/2024 | Listed for sale | $1,199,000$167/sqft |
Source: | ||
Public tax history
Tax history is unavailable.
Neighborhood: 18411
Nearby schools
GreatSchools rating
- 7/10Waverly SchoolGrades: K-4Distance: 1.6 mi
- 6/10Abington Heights Middle SchoolGrades: 5-8Distance: 5.4 mi
- 10/10Abington Heights High SchoolGrades: 9-12Distance: 3.4 mi
Get pre-qualified for a loan
At Zillow Home Loans, we can pre-qualify you in as little as 5 minutes with no impact to your credit score.An equal housing lender. NMLS #10287.
Sell for more on Zillow
Get a Zillow Showcase℠ listing at no additional cost and you could sell for .
$1,299,100
2% more+$25,982
With Zillow Showcase(estimated)$1,325,082

