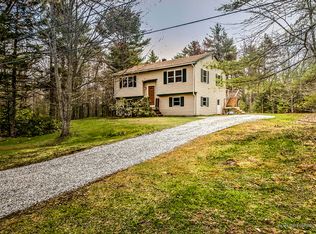Closed
$440,000
356 Bunker Hill Road, Warren, ME 04864
3beds
2,381sqft
Single Family Residence
Built in 1980
1.6 Acres Lot
$475,400 Zestimate®
$185/sqft
$2,695 Estimated rent
Home value
$475,400
$452,000 - $499,000
$2,695/mo
Zestimate® history
Loading...
Owner options
Explore your selling options
What's special
**Open House Saturday, April 8th from 10AM to 12PM*
Come enjoy the peace and quiet of this beautiful home tucked away in the woods yet only 15 mins from Rockland and Waldoboro. The boat launch is 10 mins down the road providing ample access to the ocean and Thomaston's great Slipway Pier restaurant on the water. This great single-family home has been tastefully updated throughout. Walk through the over-sized garage providing plenty of space to store all your possessions. Step into the mudroom and enter the new kitchen with stainless appliances, granite countertops, and new flooring. Around the corner, you will find a first-floor bedroom, bathroom, and laundry room. Heading upstairs there is a giant great room with a pellet stove to cozy up in. Tucked in the corner is the second guest bedroom. The large primary suite has plenty of room to spread out and enjoy the oversize soaking tub. When you are ready for some fresh air, open up the primary suite french doors to allow the warm breeze to flow through. If you are looking for more space head outside the great room or the kitchen for two large decks overlooking the private yard. This house has it all and everything including windows, heating systems, and pellet stoves, has been updated in the last few years. To make sure you feel secure there is a new Westinghouse whole-house portable generator and electrical service line. Come check out all this great single-family home has to offer today!
Zillow last checked: 8 hours ago
Listing updated: January 13, 2025 at 07:09pm
Listed by:
Keller Williams Realty
Bought with:
Keller Williams Realty
Source: Maine Listings,MLS#: 1555380
Facts & features
Interior
Bedrooms & bathrooms
- Bedrooms: 3
- Bathrooms: 2
- Full bathrooms: 2
Primary bedroom
- Level: Second
Bedroom 2
- Level: Second
Bedroom 3
- Level: First
Dining room
- Level: First
Kitchen
- Level: First
Laundry
- Level: First
Living room
- Level: Second
Heating
- Forced Air, Stove
Cooling
- None
Appliances
- Included: Dishwasher, Microwave, Gas Range, Refrigerator
Features
- 1st Floor Bedroom, Primary Bedroom w/Bath
- Flooring: Tile, Vinyl, Wood
- Basement: Crawl Space,Full,Unfinished
- Number of fireplaces: 1
Interior area
- Total structure area: 2,381
- Total interior livable area: 2,381 sqft
- Finished area above ground: 2,381
- Finished area below ground: 0
Property
Parking
- Total spaces: 2
- Parking features: Gravel, On Site, Garage Door Opener
- Attached garage spaces: 2
Features
- Patio & porch: Porch
- Has view: Yes
- View description: Trees/Woods
Lot
- Size: 1.60 Acres
- Features: Rural, Landscaped, Wooded
Details
- Parcel number: WRRRMR02L005S008
- Zoning: 14-Rural
Construction
Type & style
- Home type: SingleFamily
- Architectural style: Colonial
- Property subtype: Single Family Residence
Materials
- Wood Frame, Vinyl Siding
- Roof: Metal
Condition
- Year built: 1980
Utilities & green energy
- Electric: Circuit Breakers, Generator Hookup
- Sewer: Private Sewer
- Water: Private
Community & neighborhood
Security
- Security features: Security System
Location
- Region: Warren
Price history
| Date | Event | Price |
|---|---|---|
| 5/11/2023 | Pending sale | $399,000-9.3%$168/sqft |
Source: | ||
| 5/10/2023 | Sold | $440,000+10.3%$185/sqft |
Source: | ||
| 4/11/2023 | Contingent | $399,000$168/sqft |
Source: | ||
| 4/4/2023 | Listed for sale | $399,000-9.3%$168/sqft |
Source: | ||
| 9/30/2022 | Listing removed | -- |
Source: | ||
Public tax history
| Year | Property taxes | Tax assessment |
|---|---|---|
| 2024 | $5,890 +2.2% | $414,800 |
| 2023 | $5,766 +33.1% | $414,800 +91.5% |
| 2022 | $4,332 +37% | $216,600 +30.2% |
Find assessor info on the county website
Neighborhood: 04864
Nearby schools
GreatSchools rating
- 3/10Warren Community SchoolGrades: PK-6Distance: 3.5 mi
- 6/10Medomak Middle SchoolGrades: 7-8Distance: 3.5 mi
- 5/10Medomak Valley High SchoolGrades: 9-12Distance: 3.6 mi

Get pre-qualified for a loan
At Zillow Home Loans, we can pre-qualify you in as little as 5 minutes with no impact to your credit score.An equal housing lender. NMLS #10287.
