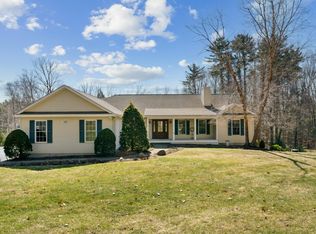Closed
Listed by:
Jeffrey Jellison,
Century 21 Atlantic Realty 207-363-4053
Bought with: Anchor Real Estate
$835,000
356 Brixham Road, Eliot, ME 03903
3beds
3,233sqft
Single Family Residence
Built in 1997
3.37 Acres Lot
$843,200 Zestimate®
$258/sqft
$4,058 Estimated rent
Home value
$843,200
$767,000 - $928,000
$4,058/mo
Zestimate® history
Loading...
Owner options
Explore your selling options
What's special
Welcome home to this beautifully maintained and privately located Cape style residence nestled in the desirable community of Eliot, Maine. Boasting 3,200 SF across 3 spacious levels, it offers the perfect blend of comfort, function, & style. Step inside to the inviting open-concept first floor, featuring a front-to-back kitchen complete w/breakfast bar, updated appliances, & stunning custom built-ins. The dining area is thoughtfully tucked off the expansive living room, and showcases a gas fireplace with a striking stone surround and even more custom built-ins—ideal for cozy evenings or entertaining. The 1st floor primary w/ensuite provides a peaceful retreat with views of the surrounding grounds, a massive walk-in closet, and a luxurious custom bathroom featuring an oversized shower and a convenient laundry area. Upstairs, you'll find two generously sized bedrooms, a bonus room, and a full bathroom—perfect for all! The walk-out lower level offers a private office, abundant storage space, and easy access to the outdoors—ideal for professionals, hobbyists, or those needing extra room. Looking for future expansion? The room above the garage has been pre-plumbed for a 1/2 bath and stubbed for a separate heating zone, offering the potential for a guest suite, studio, or in-law space. Don't miss your chance to own this thoughtfully designed home in a tranquil setting. Schedule your private tour today and experience all this Eliot gem has to offer.
Zillow last checked: 8 hours ago
Listing updated: August 29, 2025 at 02:20pm
Listed by:
Jeffrey Jellison,
Century 21 Atlantic Realty 207-363-4053
Bought with:
Anchor Real Estate
Anchor Real Estate
Source: PrimeMLS,MLS#: 5041478
Facts & features
Interior
Bedrooms & bathrooms
- Bedrooms: 3
- Bathrooms: 3
- Full bathrooms: 2
- 1/2 bathrooms: 1
Heating
- Hot Water
Cooling
- Central Air, Mini Split
Appliances
- Included: Dishwasher, Dryer, Microwave, Electric Range, Refrigerator, Washer
Features
- Flooring: Carpet, Tile, Wood
- Basement: Full,Walkout,Walk-Out Access
- Has fireplace: Yes
- Fireplace features: Gas
Interior area
- Total structure area: 5,205
- Total interior livable area: 3,233 sqft
- Finished area above ground: 2,842
- Finished area below ground: 391
Property
Parking
- Total spaces: 2
- Parking features: Paved
- Garage spaces: 2
Features
- Levels: Two
- Stories: 2
- Frontage length: Road frontage: 535
Lot
- Size: 3.37 Acres
- Features: Landscaped, Rolling Slope, Sloped, Wooded
Details
- Parcel number: ELIOM98B8L5
- Zoning description: RD
Construction
Type & style
- Home type: SingleFamily
- Architectural style: Cape
- Property subtype: Single Family Residence
Materials
- Wood Frame, Wood Siding
- Foundation: Poured Concrete
- Roof: Metal
Condition
- New construction: No
- Year built: 1997
Utilities & green energy
- Electric: Circuit Breakers
- Sewer: Private Sewer
- Utilities for property: Other
Community & neighborhood
Location
- Region: Eliot
Other
Other facts
- Road surface type: Paved
Price history
| Date | Event | Price |
|---|---|---|
| 8/29/2025 | Sold | $835,000-1.6%$258/sqft |
Source: | ||
| 7/30/2025 | Pending sale | $849,000$263/sqft |
Source: | ||
| 7/30/2025 | Contingent | $849,000$263/sqft |
Source: | ||
| 7/1/2025 | Price change | $849,000-5.1%$263/sqft |
Source: | ||
| 5/29/2025 | Price change | $895,000-5.8%$277/sqft |
Source: | ||
Public tax history
| Year | Property taxes | Tax assessment |
|---|---|---|
| 2024 | $7,759 +4.6% | $654,800 +8.1% |
| 2023 | $7,419 +4.8% | $605,600 +3.5% |
| 2022 | $7,077 +13.1% | $584,900 +26.1% |
Find assessor info on the county website
Neighborhood: 03903
Nearby schools
GreatSchools rating
- 9/10Eliot Elementary SchoolGrades: PK-3Distance: 3.7 mi
- 8/10Marshwood Middle SchoolGrades: 6-8Distance: 2.2 mi
- 9/10Marshwood High SchoolGrades: 9-12Distance: 2.4 mi

Get pre-qualified for a loan
At Zillow Home Loans, we can pre-qualify you in as little as 5 minutes with no impact to your credit score.An equal housing lender. NMLS #10287.
Sell for more on Zillow
Get a free Zillow Showcase℠ listing and you could sell for .
$843,200
2% more+ $16,864
With Zillow Showcase(estimated)
$860,064