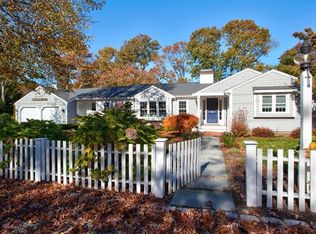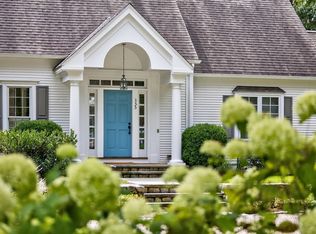Sold for $1,850,000
$1,850,000
356 Bridge Street, Osterville, MA 02655
4beds
2,268sqft
Single Family Residence
Built in 1953
0.41 Acres Lot
$2,491,200 Zestimate®
$816/sqft
$5,342 Estimated rent
Home value
$2,491,200
$2.14M - $2.94M
$5,342/mo
Zestimate® history
Loading...
Owner options
Explore your selling options
What's special
Discover your coastal haven on Little Island! This single-story Cape style ranch offers 4 spacious bedrooms, effortless interior and exterior entertaining spaces, and a private home office with fireplace. Enjoy the simplicity of one-floor living, beautiful landscaping, and the charm of outdoor spaces. Your perfect retreat awaits on Little Island! With deeded water access to North Bay, your dream of coastal living is just moments away. You'll enjoy the close proximity to beautiful beaches, marinas, and the quaint charm of Osterville village. Explore nearby shops and restaurants, adding a touch of convenience and leisure to your coastal lifestyle. Little Island isn't just a home; it's a gateway to the vibrant coastal community of Osterville, where every day brings new opportunities to indulge in the best of Cape Cod living.
Zillow last checked: 8 hours ago
Listing updated: August 30, 2024 at 09:58pm
Listed by:
W&W Boston/Cape Cod Connection 508-566-5377,
Compass Massachusetts, LLC
Bought with:
Rick Shechtman, 9028358
Kinlin Grover Compass
Source: CCIMLS,MLS#: 22305189
Facts & features
Interior
Bedrooms & bathrooms
- Bedrooms: 4
- Bathrooms: 5
- Full bathrooms: 4
- 1/2 bathrooms: 1
Primary bedroom
- Description: Flooring: Carpet
- Features: Walk-In Closet(s)
- Level: First
Bedroom 2
- Description: Flooring: Carpet
- Features: Bedroom 2, Closet
- Level: First
Bedroom 3
- Description: Flooring: Carpet
- Features: Bedroom 3, Closet, Shared Full Bath
- Level: First
Bedroom 4
- Description: Flooring: Carpet
- Features: Bedroom 4, Private Full Bath, Closet, Cedar Closet(s)
- Level: First
Primary bathroom
- Features: Private Full Bath
Dining room
- Description: Flooring: Carpet,Door(s): Sliding
- Features: Dining Room
- Level: First
Kitchen
- Description: Flooring: Wood
- Features: Kitchen, Recessed Lighting
- Level: First
Living room
- Description: Flooring: Carpet
- Features: Built-in Features, Living Room
- Level: First
Heating
- Hot Water
Cooling
- Central Air
Appliances
- Included: Electric Water Heater
- Laundry: Laundry Room, First Floor
Features
- Flooring: Carpet, Hardwood
- Doors: Sliding Doors
- Basement: Interior Entry
- Number of fireplaces: 1
Interior area
- Total structure area: 2,268
- Total interior livable area: 2,268 sqft
Property
Parking
- Total spaces: 2
- Parking features: Garage - Attached
- Attached garage spaces: 2
Features
- Stories: 1
- Entry location: First Floor
- Exterior features: Private Yard, Outdoor Shower
Lot
- Size: 0.41 Acres
- Features: Conservation Area, Public Tennis, Shopping, Marina, In Town Location, Level
Details
- Parcel number: 093004
- Zoning: RF-1
- Special conditions: None
Construction
Type & style
- Home type: SingleFamily
- Property subtype: Single Family Residence
Materials
- Shingle Siding
- Foundation: Block
- Roof: Asphalt
Condition
- Updated/Remodeled, Actual
- New construction: No
- Year built: 1953
- Major remodel year: 2006
Utilities & green energy
- Sewer: Septic Tank
Community & neighborhood
Location
- Region: Osterville
Other
Other facts
- Listing terms: Conventional
- Road surface type: Paved
Price history
| Date | Event | Price |
|---|---|---|
| 1/31/2024 | Sold | $1,850,000$816/sqft |
Source: | ||
| 12/20/2023 | Pending sale | $1,850,000$816/sqft |
Source: | ||
| 12/10/2023 | Listed for sale | $1,850,000+180.3%$816/sqft |
Source: | ||
| 5/31/2000 | Sold | $660,000+120%$291/sqft |
Source: Public Record Report a problem | ||
| 7/1/1996 | Sold | $300,000+20%$132/sqft |
Source: Public Record Report a problem | ||
Public tax history
| Year | Property taxes | Tax assessment |
|---|---|---|
| 2025 | $12,264 +3.9% | $1,515,900 +0.3% |
| 2024 | $11,806 +4.6% | $1,511,700 +11.7% |
| 2023 | $11,286 +4.7% | $1,353,200 +21% |
Find assessor info on the county website
Neighborhood: Osterville
Nearby schools
GreatSchools rating
- 3/10Barnstable United Elementary SchoolGrades: 4-5Distance: 2.6 mi
- 3/10Barnstable High SchoolGrades: 8-12Distance: 4.8 mi
- 8/10West Villages Elementary SchoolGrades: K-3Distance: 2.8 mi
Schools provided by the listing agent
- District: Barnstable
Source: CCIMLS. This data may not be complete. We recommend contacting the local school district to confirm school assignments for this home.
Get a cash offer in 3 minutes
Find out how much your home could sell for in as little as 3 minutes with a no-obligation cash offer.
Estimated market value$2,491,200
Get a cash offer in 3 minutes
Find out how much your home could sell for in as little as 3 minutes with a no-obligation cash offer.
Estimated market value
$2,491,200

