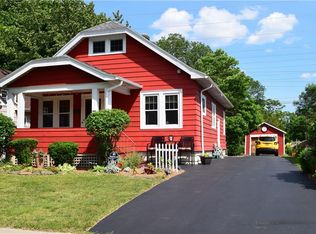Closed
$160,000
356 Bennington Dr, Rochester, NY 14616
4beds
1,260sqft
Single Family Residence
Built in 1928
6,751.8 Square Feet Lot
$184,400 Zestimate®
$127/sqft
$2,059 Estimated rent
Maximize your home sale
Get more eyes on your listing so you can sell faster and for more.
Home value
$184,400
$171,000 - $197,000
$2,059/mo
Zestimate® history
Loading...
Owner options
Explore your selling options
What's special
MOVE RIGHT IN TO THIS REMODELED AND SPACIOUS CAPE COD STYLE HOME IN GREECE CSD. MARVELOUS OPEN FLOOR PLAN FOR EASY ENTERTAINING. TWO SPACIOUS BEDROOMS ON EACH FLOOR. RENOVATED KITCHEN & BATH. BOASTING ALL NEW CABINETRY, COUNTERTOPS, FLOORING, ARCHITECTURAL ROOF AND LANDSCAPING ALL DONE WITHIN THE LAST 1 IN A HALF YEARS. DEEP FULLY FENCED BACKYARD WITH DECK AND DETACHED GARAGE. CLOSE TO SHOPPING, RESTAURANTS, EXPRESSWAYS & LAKE ONTARIO. MAKE THIS HOME YOUR OWN. QUICK CLOSE.
GAS FIRE PLACE NEVER USED AS IN CONDITION. SS GAS RANGE INCLUDED. DELAYED NEGOTIATIONS UNTIL MONDAY 4/17 @ NOON.
Zillow last checked: 8 hours ago
Listing updated: June 12, 2023 at 12:58pm
Listed by:
Hollis A. Creek 585-400-4000,
Howard Hanna
Bought with:
Joseph M Decarolis, 10401330650
Howard Hanna
Source: NYSAMLSs,MLS#: R1463951 Originating MLS: Rochester
Originating MLS: Rochester
Facts & features
Interior
Bedrooms & bathrooms
- Bedrooms: 4
- Bathrooms: 1
- Full bathrooms: 1
- Main level bathrooms: 1
- Main level bedrooms: 2
Heating
- Gas, Forced Air
Appliances
- Included: Gas Cooktop, Gas Oven, Gas Range, Gas Water Heater, Microwave
- Laundry: In Basement
Features
- Eat-in Kitchen, Separate/Formal Living Room, Bedroom on Main Level, Main Level Primary
- Flooring: Carpet, Laminate, Tile, Varies
- Basement: Full
- Number of fireplaces: 1
Interior area
- Total structure area: 1,260
- Total interior livable area: 1,260 sqft
Property
Parking
- Total spaces: 1
- Parking features: Detached, Garage
- Garage spaces: 1
Features
- Levels: Two
- Stories: 2
- Patio & porch: Deck, Enclosed, Porch
- Exterior features: Blacktop Driveway, Deck, Fully Fenced, Private Yard, See Remarks
- Fencing: Full
Lot
- Size: 6,751 sqft
- Dimensions: 45 x 150
- Features: Rectangular, Rectangular Lot, Residential Lot
Details
- Parcel number: 2628000753400003004000
- Special conditions: Standard
Construction
Type & style
- Home type: SingleFamily
- Architectural style: Cape Cod
- Property subtype: Single Family Residence
Materials
- Aluminum Siding, Steel Siding
- Foundation: Block
- Roof: Asphalt
Condition
- Resale
- Year built: 1928
Utilities & green energy
- Sewer: Connected
- Water: Connected, Public
- Utilities for property: High Speed Internet Available, Sewer Connected, Water Connected
Community & neighborhood
Location
- Region: Rochester
- Subdivision: Oak Openings Pt 05
Other
Other facts
- Listing terms: Cash,Conventional,FHA
Price history
| Date | Event | Price |
|---|---|---|
| 6/9/2023 | Sold | $160,000+6.7%$127/sqft |
Source: | ||
| 4/19/2023 | Pending sale | $150,000$119/sqft |
Source: | ||
| 4/11/2023 | Listed for sale | $150,000$119/sqft |
Source: | ||
| 1/24/2022 | Sold | $150,000+7.2%$119/sqft |
Source: | ||
| 12/17/2021 | Pending sale | $139,900$111/sqft |
Source: | ||
Public tax history
| Year | Property taxes | Tax assessment |
|---|---|---|
| 2024 | -- | $124,200 |
| 2023 | -- | $124,200 +46.1% |
| 2022 | -- | $85,000 |
Find assessor info on the county website
Neighborhood: 14616
Nearby schools
GreatSchools rating
- 4/10Longridge SchoolGrades: K-5Distance: 1.2 mi
- 4/10Odyssey AcademyGrades: 6-12Distance: 1.5 mi
Schools provided by the listing agent
- District: Greece
Source: NYSAMLSs. This data may not be complete. We recommend contacting the local school district to confirm school assignments for this home.
