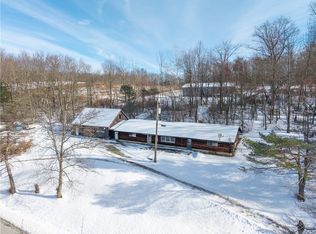Very well maintained log-sided ranch style country home with 2,076 SF of comfortable living space. Spacious country kitchen opens to large living room and also a nice family room with hearth and wood burning stove. Econocmical electrical heat cost only $100, per month. Big walk-in pantry and also utility room for extra storage. Three bedrooms, full bath with attached oversized 30 x 36 garage with overhead loft that is ideal to make into a children private playroom. 32 x 60 loft style heifer raising barn, is in good condition. Could easily be converted for horses. Private country setting.
This property is off market, which means it's not currently listed for sale or rent on Zillow. This may be different from what's available on other websites or public sources.
