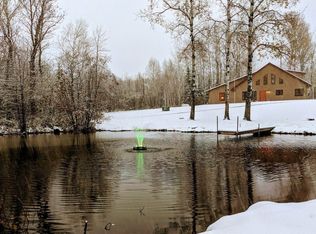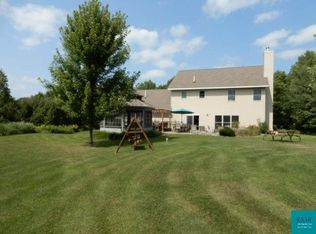Home sits on 11.78 acres that include extensive trails and a pond overlooking scenic valley. Water fowl, songbirds, deer, fox, turkeys, grouse, and singing frogs have all made their way through this beautiful land. The home boasts generous square footage and a design which includes a 3 level spiral staircases & rustic exterior & interior. 4-bay all-steel garage was built in 2015. Solar panels were installed in 2016. Many more upgrades have been done in last 3 years, including staining & sealing of exterior in 2017. Carpet and Slate flooring. Included with an acceptable offer will be range, refrigerator, washer, dryer, grill, lawn mower, log splitter, queen bed w/memory foam & sheets, side tables, bathroom shelf, 2 twin beds, desk, and "Throne Chair." AVAILABLE IN SEPARATE SALE IS A 2015 JOHN DEERE 3025 TRACTOR WITH 48' SNOW THROWER & 48' MOWER DECK.
This property is off market, which means it's not currently listed for sale or rent on Zillow. This may be different from what's available on other websites or public sources.


