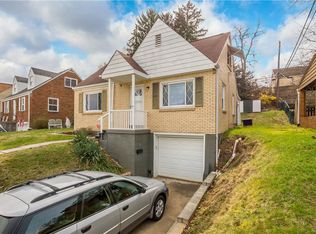Enjoy large 1st floor family room and spacious owner's bedroom with large walk-in closet! Amazing two-story addition allows this gorgeous Castle Shannon home to offer BOTH these sought-after features! Stunning open-concept kitchen with stainless steel appliances, granite counters, custom backsplash and under-counter lighting opens to bright dining area. Welcoming living room, updated full bath and convenient 1st floor bedroom (currently used as home office) steps away. Relax and unwind in huge family room with windows overlooking backyard and access to rear patio. Second floor features three additional bedrooms plus recently-updated beautiful full bath. Enjoy early morning coffee or alfresco dining on covered side porch. Opens to large patio for more summer fun. Brand new roof (2021). HWH (2020). All new windows in the last four years!! Oversized drive. Everything has been done! Great location near Rt88, Baptist Rd and t-station for easy commute around South Hill and into Downtown.
This property is off market, which means it's not currently listed for sale or rent on Zillow. This may be different from what's available on other websites or public sources.
