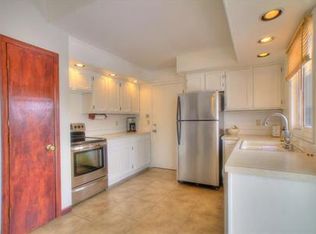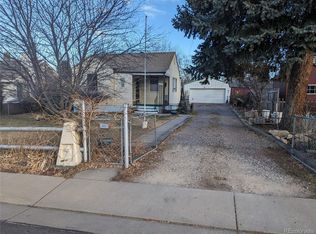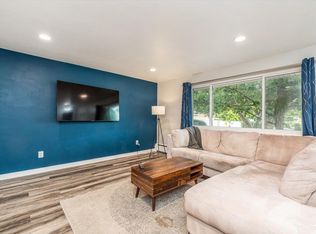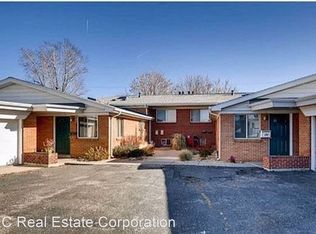Sold for $650,000
$650,000
3559 Ingalls Street, Wheat Ridge, CO 80033
3beds
2,046sqft
Single Family Residence
Built in 1967
6,190 Square Feet Lot
$629,200 Zestimate®
$318/sqft
$2,345 Estimated rent
Home value
$629,200
$585,000 - $673,000
$2,345/mo
Zestimate® history
Loading...
Owner options
Explore your selling options
What's special
Welcome to your dream home nestled in the heart of Wheat Ridge. Situated on a tranquil cul-de-sac adorned with charming tree-lined streets, this property offers a perfect blend of modern comfort and natural beauty. As you step inside, you'll be greeted by a bright and inviting split-level floor plan, numerous updates for contemporary living. The main level features a cozy family room, large bay window, updated kitchen, and bamboo flooring creating a warm ambiance. The lower level seamlessly flows into the living room, with brick tile floors, private bedroom, 3/4 bath and a wood burning fireplace for a touch of elegance. Venture upstairs to discover 2 generously-sized bedrooms along with a full bath including the primary suite. After a long day enjoy the tile deck off the primary bedroom overlooking beautiful gardens, featuring low water yucca agave and native Colorado perennials. Out back you'll find a large deck, privacy fence, raised planters perfect for outdoor entertaining and dining. Imagine leisurely mornings spent at nearby Bardo Coffeehouse or Huckleberry Roasters, followed by exploring the abundance of shopping and dining options along vibrant 38th Ave, all within walking distance. Conveniently located with easy access to Denver & the mountains, and surrounded by great trails and open spaces, this move-in-ready gem offers the perfect place to call home.
Zillow last checked: 8 hours ago
Listing updated: February 11, 2025 at 11:11am
Listed by:
Courtney Wilson 303-483-2301 courtneysellshomes@gmail.com,
RE/MAX Professionals
Bought with:
Christopher Thompson, 100105167
RE/MAX Alliance - Olde Town
Nicki Thompson, 40033037
RE/MAX Alliance - Olde Town
Source: REcolorado,MLS#: 8277534
Facts & features
Interior
Bedrooms & bathrooms
- Bedrooms: 3
- Bathrooms: 2
- Full bathrooms: 1
- 3/4 bathrooms: 1
Primary bedroom
- Level: Upper
Bedroom
- Level: Upper
Bedroom
- Level: Basement
Primary bathroom
- Level: Upper
Bathroom
- Level: Basement
Family room
- Level: Basement
Kitchen
- Level: Main
Laundry
- Level: Upper
Living room
- Level: Main
Heating
- Forced Air, Natural Gas
Cooling
- Evaporative Cooling
Appliances
- Included: Dishwasher, Disposal, Dryer, Gas Water Heater, Microwave, Oven, Range, Refrigerator, Washer
Features
- Flooring: Bamboo, Tile, Wood
- Windows: Bay Window(s), Double Pane Windows
- Basement: Crawl Space,Daylight,Finished
- Number of fireplaces: 1
- Fireplace features: Basement, Wood Burning
Interior area
- Total structure area: 2,046
- Total interior livable area: 2,046 sqft
- Finished area above ground: 1,562
- Finished area below ground: 484
Property
Parking
- Total spaces: 2
- Parking features: Garage - Attached
- Attached garage spaces: 2
Features
- Levels: Multi/Split
- Patio & porch: Deck, Patio, Rooftop
- Exterior features: Balcony, Garden, Private Yard
- Fencing: Full
Lot
- Size: 6,190 sqft
- Features: Landscaped
Details
- Parcel number: 065098
- Special conditions: Standard
Construction
Type & style
- Home type: SingleFamily
- Architectural style: Traditional
- Property subtype: Single Family Residence
Materials
- Brick, Frame, Vinyl Siding
- Roof: Composition
Condition
- Updated/Remodeled
- Year built: 1967
Utilities & green energy
- Electric: 110V
- Sewer: Public Sewer
- Water: Private
Community & neighborhood
Security
- Security features: Carbon Monoxide Detector(s), Smoke Detector(s)
Location
- Region: Wheat Ridge
- Subdivision: Conway Heights
Other
Other facts
- Listing terms: 1031 Exchange,Cash,Conventional,FHA,VA Loan
- Ownership: Individual
Price history
| Date | Event | Price |
|---|---|---|
| 2/11/2025 | Sold | $650,000-3.7%$318/sqft |
Source: | ||
| 1/14/2025 | Pending sale | $675,000$330/sqft |
Source: | ||
| 9/4/2024 | Price change | $675,000-3.6%$330/sqft |
Source: | ||
| 8/16/2024 | Listed for sale | $700,000+133.3%$342/sqft |
Source: | ||
| 10/1/2015 | Sold | $300,000+100%$147/sqft |
Source: Public Record Report a problem | ||
Public tax history
| Year | Property taxes | Tax assessment |
|---|---|---|
| 2024 | $3,422 +24.7% | $39,143 |
| 2023 | $2,746 -1.4% | $39,143 +26.9% |
| 2022 | $2,784 +15.9% | $30,839 -2.8% |
Find assessor info on the county website
Neighborhood: 80033
Nearby schools
GreatSchools rating
- 5/10Stevens Elementary SchoolGrades: PK-5Distance: 0.7 mi
- 5/10Everitt Middle SchoolGrades: 6-8Distance: 2.3 mi
- 7/10Wheat Ridge High SchoolGrades: 9-12Distance: 2.2 mi
Schools provided by the listing agent
- Elementary: Stevens
- Middle: Everitt
- High: Wheat Ridge
- District: Jefferson County R-1
Source: REcolorado. This data may not be complete. We recommend contacting the local school district to confirm school assignments for this home.
Get a cash offer in 3 minutes
Find out how much your home could sell for in as little as 3 minutes with a no-obligation cash offer.
Estimated market value$629,200
Get a cash offer in 3 minutes
Find out how much your home could sell for in as little as 3 minutes with a no-obligation cash offer.
Estimated market value
$629,200



