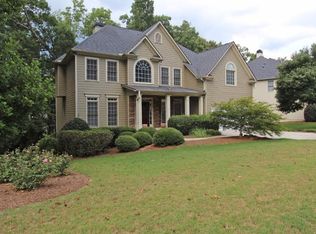Closed
$467,000
3559 Gus Way, Powder Springs, GA 30127
4beds
--sqft
Single Family Residence
Built in 2000
0.49 Acres Lot
$465,700 Zestimate®
$--/sqft
$2,699 Estimated rent
Home value
$465,700
$433,000 - $503,000
$2,699/mo
Zestimate® history
Loading...
Owner options
Explore your selling options
What's special
Charming Home on Private Cul-de-Sac Lot! New Price......New Interest....Motivate seller.....BRING AN OFFER! Welcome to your dream home! This stunning property boasts a desirable open floor plan that seamlessly connects the living, dining, and kitchen areas, perfect for entertaining and everyday living. The main level features a spacious master bedroom, offering the ultimate convenience and privacy. Step outside to your serene screened porch, where you can relax and enjoy the tranquil views of your private cul-de-sac lot. The expansive backyard is ideal for gardening, play, or simply unwinding in nature. Fresh paint in the master bath and the great room adds light and texture to the home. Additionally, the full basement provides endless possibilities-whether you envision a recreation room, home gym, or extra storage, the space is ready for your personal touch. Don't miss this rare opportunity to own a beautifully designed home in a peaceful setting. Schedule a showing today and experience all that this property has to offer!", "PrivateRemarks": "Call Amy Walker for additional information: 678-836-7552. Offers must be submitted in one PDF along with POF/Pre-Approval. Seller requests closing with Weissman Law. Easy scheduling.
Zillow last checked: 8 hours ago
Listing updated: July 22, 2025 at 01:32pm
Listed by:
Phil Houston 404-597-2749,
BHHS Georgia Properties
Bought with:
Angel Turner, 393942
Compass
Source: GAMLS,MLS#: 10407276
Facts & features
Interior
Bedrooms & bathrooms
- Bedrooms: 4
- Bathrooms: 3
- Full bathrooms: 2
- 1/2 bathrooms: 1
Dining room
- Features: Separate Room
Heating
- Forced Air, Natural Gas
Cooling
- Ceiling Fan(s), Central Air, Electric
Appliances
- Included: Dishwasher, Disposal
- Laundry: Other
Features
- Master On Main Level, Separate Shower
- Flooring: Carpet, Hardwood, Tile
- Windows: Double Pane Windows
- Basement: Concrete,Full,Unfinished
- Attic: Pull Down Stairs
- Number of fireplaces: 1
- Fireplace features: Factory Built
- Common walls with other units/homes: No Common Walls
Interior area
- Total structure area: 0
- Finished area above ground: 0
- Finished area below ground: 0
Property
Parking
- Parking features: Garage
- Has garage: Yes
Features
- Levels: Two
- Stories: 2
- Patio & porch: Screened
- Fencing: Back Yard
- Body of water: None
Lot
- Size: 0.49 Acres
- Features: Cul-De-Sac, Private
Details
- Parcel number: 19046500400
Construction
Type & style
- Home type: SingleFamily
- Architectural style: Brick Front,Traditional
- Property subtype: Single Family Residence
Materials
- Other
- Roof: Composition
Condition
- Resale
- New construction: No
- Year built: 2000
Utilities & green energy
- Electric: 220 Volts
- Sewer: Public Sewer
- Water: Public
- Utilities for property: Cable Available, Electricity Available, Natural Gas Available, Phone Available, Sewer Available, Underground Utilities, Water Available
Community & neighborhood
Community
- Community features: Walk To Schools, Near Shopping
Location
- Region: Powder Springs
- Subdivision: Double Creek
HOA & financial
HOA
- Has HOA: Yes
- HOA fee: $150 annually
- Services included: Other
Other
Other facts
- Listing agreement: Exclusive Right To Sell
Price history
| Date | Event | Price |
|---|---|---|
| 7/22/2025 | Sold | $467,000-1.7% |
Source: | ||
| 7/19/2025 | Pending sale | $475,000 |
Source: | ||
| 7/7/2025 | Listed for sale | $475,000 |
Source: | ||
| 7/3/2025 | Pending sale | $475,000 |
Source: | ||
| 6/13/2025 | Listed for sale | $475,000 |
Source: | ||
Public tax history
| Year | Property taxes | Tax assessment |
|---|---|---|
| 2024 | $4,506 +13.7% | $182,732 |
| 2023 | $3,963 -8.1% | $182,732 +6% |
| 2022 | $4,313 +29% | $172,336 +34.6% |
Find assessor info on the county website
Neighborhood: 30127
Nearby schools
GreatSchools rating
- 5/10Dowell Elementary SchoolGrades: PK-5Distance: 1.2 mi
- 7/10Lovinggood Middle SchoolGrades: 6-8Distance: 1.9 mi
- 9/10Hillgrove High SchoolGrades: 9-12Distance: 1.9 mi
Schools provided by the listing agent
- Elementary: Dowell
- Middle: Lovinggood
- High: Hillgrove
Source: GAMLS. This data may not be complete. We recommend contacting the local school district to confirm school assignments for this home.
Get a cash offer in 3 minutes
Find out how much your home could sell for in as little as 3 minutes with a no-obligation cash offer.
Estimated market value
$465,700
Get a cash offer in 3 minutes
Find out how much your home could sell for in as little as 3 minutes with a no-obligation cash offer.
Estimated market value
$465,700
