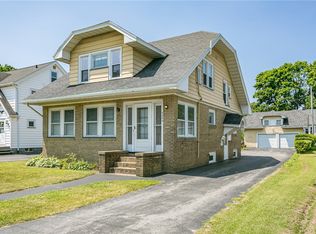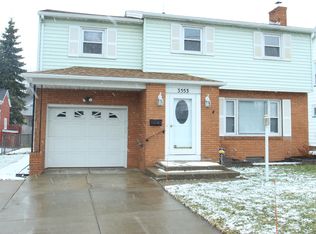Beautiful curb appeal mixed with charm. This 3-bedroom and 2 full bath home is waiting for you to make it your own. The fully updated, eat-in kitchen offers new cherry cabinets, new counters, and new flooring. It is sure to make all your cooking a breeze! Gleaming refinished hardwoods will carry you throughout the rest of the home! Off the kitchen, a huge formal dining room with sliding glass door is ready for all your entertaining. The dining room opens to the large living room complete with a wood burning fireplace. The hardwoods will lead you upstairs to find 3 spacious bedrooms and a brand new full bath! For even more living space, a fully finished basement with a full bath awaits! The space offers endless possibilities! Outside you will love the enormous deck that overlooks the fully fenced yard. Lovingly maintained landscaping surrounds the house and whole yard. A 2-car garage with a brand new roof! A brand new hot water tank and vinyl windows throughout will keep you cozy year round! Don't miss all this one has to offer.
This property is off market, which means it's not currently listed for sale or rent on Zillow. This may be different from what's available on other websites or public sources.

