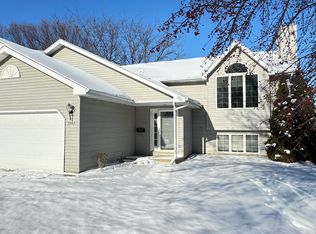Closed
$345,000
3559 Arbor Dr NW, Rochester, MN 55901
4beds
2,160sqft
Single Family Residence
Built in 1993
10,454.4 Square Feet Lot
$357,000 Zestimate®
$160/sqft
$2,210 Estimated rent
Home value
$357,000
$325,000 - $389,000
$2,210/mo
Zestimate® history
Loading...
Owner options
Explore your selling options
What's special
Step into this inviting split-level home offering a well-designed main floor layout that combines comfort and functionality. The spacious living area flows seamlessly into the kitchen, which features stainless steel appliances, a convenient pantry, and a snack bar—perfect for casual dining or entertaining. Enjoy meals in the adjacent dining area with sliding doors that lead to the deck and a generous backyard, ideal for outdoor gatherings.
The home boasts nicely sized bedrooms and tastefully updated bathrooms. The walk-out lower-level family room provides additional space for relaxing or entertaining. Located in a highly desirable neighborhood, you'll love the proximity to parks, The Douglas Trail, and a variety of shopping options. Don’t miss this fantastic opportunity to call this home yours!
Zillow last checked: 8 hours ago
Listing updated: June 06, 2025 at 01:49pm
Listed by:
Denel Ihde-Sparks 507-398-5716,
Re/Max Results
Bought with:
Athieei Lam
Keller Williams Premier Realty
Source: NorthstarMLS as distributed by MLS GRID,MLS#: 6711931
Facts & features
Interior
Bedrooms & bathrooms
- Bedrooms: 4
- Bathrooms: 2
- Full bathrooms: 1
- 3/4 bathrooms: 1
Bedroom 1
- Level: Upper
- Area: 168 Square Feet
- Dimensions: 12.0x14.0
Bedroom 2
- Level: Upper
- Area: 120 Square Feet
- Dimensions: 10.0x12.0
Bedroom 3
- Level: Lower
- Area: 143.75 Square Feet
- Dimensions: 11.5x12.5
Bedroom 4
- Level: Lower
- Area: 132 Square Feet
- Dimensions: 11.0x12.0
Deck
- Level: Upper
- Area: 192 Square Feet
- Dimensions: 12.0x16.0
Dining room
- Level: Upper
- Area: 132 Square Feet
- Dimensions: 11.0x12.0
Family room
- Level: Lower
- Area: 269.5 Square Feet
- Dimensions: 11.0x24.5
Flex room
- Level: Upper
- Area: 60 Square Feet
- Dimensions: 7.5x8.0
Flex room
- Level: Lower
- Area: 76 Square Feet
- Dimensions: 8.0x9.5
Foyer
- Level: Main
- Area: 52.5 Square Feet
- Dimensions: 7.0x7.5
Kitchen
- Level: Upper
- Area: 110 Square Feet
- Dimensions: 10.0x11.0
Laundry
- Level: Lower
- Area: 121 Square Feet
- Dimensions: 11.0x11.0
Living room
- Level: Upper
- Area: 168.75 Square Feet
- Dimensions: 12.5x13.5
Patio
- Level: Lower
- Area: 133 Square Feet
- Dimensions: 9.5x14.0
Storage
- Level: Lower
- Area: 84 Square Feet
- Dimensions: 7.0x12.0
Utility room
- Level: Lower
Heating
- Forced Air
Cooling
- Central Air
Appliances
- Included: Dishwasher, Disposal, Dryer, Gas Water Heater, Microwave, Range, Refrigerator, Stainless Steel Appliance(s), Washer, Water Softener Owned
Features
- Basement: Daylight,Egress Window(s),Finished,Full,Storage Space,Walk-Out Access
- Has fireplace: No
Interior area
- Total structure area: 2,160
- Total interior livable area: 2,160 sqft
- Finished area above ground: 1,120
- Finished area below ground: 835
Property
Parking
- Total spaces: 2
- Parking features: Attached, Concrete, Garage Door Opener
- Attached garage spaces: 2
- Has uncovered spaces: Yes
- Details: Garage Dimensions (23x24)
Accessibility
- Accessibility features: None
Features
- Levels: Multi/Split
- Patio & porch: Deck, Patio
Lot
- Size: 10,454 sqft
- Dimensions: 80 x 130
Details
- Additional structures: Storage Shed
- Foundation area: 1040
- Parcel number: 741632046462
- Zoning description: Residential-Single Family
Construction
Type & style
- Home type: SingleFamily
- Property subtype: Single Family Residence
Materials
- Vinyl Siding
Condition
- Age of Property: 32
- New construction: No
- Year built: 1993
Utilities & green energy
- Electric: 150 Amp Service
- Gas: Natural Gas
- Sewer: City Sewer/Connected
- Water: City Water/Connected
Community & neighborhood
Location
- Region: Rochester
- Subdivision: Lincolnshire 4th Sub
HOA & financial
HOA
- Has HOA: No
Price history
| Date | Event | Price |
|---|---|---|
| 6/6/2025 | Sold | $345,000+1.5%$160/sqft |
Source: | ||
| 5/5/2025 | Pending sale | $340,000$157/sqft |
Source: | ||
| 5/2/2025 | Listed for sale | $340,000+70%$157/sqft |
Source: | ||
| 7/22/2016 | Sold | $200,000+2.6%$93/sqft |
Source: | ||
| 6/16/2016 | Pending sale | $195,000$90/sqft |
Source: Handy Andy Real Estate Experts, Inc. #4072050 Report a problem | ||
Public tax history
| Year | Property taxes | Tax assessment |
|---|---|---|
| 2025 | $3,746 +10.5% | $279,400 +5.8% |
| 2024 | $3,390 | $264,000 -1.3% |
| 2023 | -- | $267,500 +9% |
Find assessor info on the county website
Neighborhood: Lincolnshire-Arbor Glen
Nearby schools
GreatSchools rating
- 5/10Sunset Terrace Elementary SchoolGrades: PK-5Distance: 2.4 mi
- 3/10Dakota Middle SchoolGrades: 6-8Distance: 2.2 mi
- 5/10John Marshall Senior High SchoolGrades: 8-12Distance: 3 mi
Schools provided by the listing agent
- Elementary: Sunset Terrace
- Middle: Dakota
- High: John Marshall
Source: NorthstarMLS as distributed by MLS GRID. This data may not be complete. We recommend contacting the local school district to confirm school assignments for this home.
Get a cash offer in 3 minutes
Find out how much your home could sell for in as little as 3 minutes with a no-obligation cash offer.
Estimated market value$357,000
Get a cash offer in 3 minutes
Find out how much your home could sell for in as little as 3 minutes with a no-obligation cash offer.
Estimated market value
$357,000
