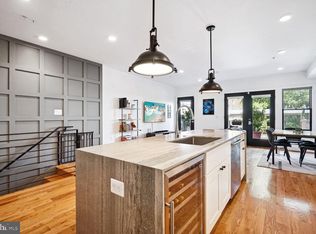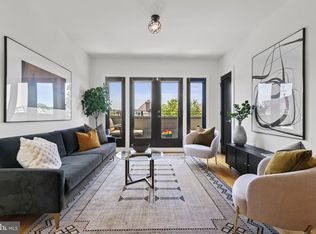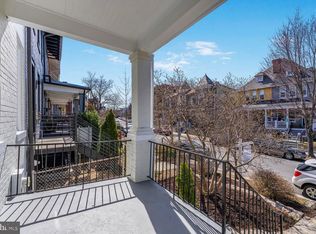Brand new sun-filled apartment available for rent in a 2 unit building. Secure garage parking available for additional fee. 3 bedrooms plus a den, 3 full bathrooms, and a ton of open living space for you to enjoy. The chef's kitchen and island are perfect for hosting or having a gourmet meal, living space can accommodate a large couch + dining table, and each bedroom has ample closet space as well as a private full bath. Ideally located in Columbia Heights, just half a block from the 11th street strip and neighborhood hotspots like The Coupe, Makan, and Wonderland. A 10 minute walk to Target/Best Buy/Giant/Safeway, the Columbia Heights metro station, and Upshur St in Petworth (Menya Hosaki, Honeymoon Chicken, and Timber Pizza). Also a 30 minute walk or 6 minute drive to Washington Hospital Center. This is a great setup for couples, residents, or professionals looking for privacy and a quiet street, with ample space for working from home. 12 month lease includes cleaning every month and water. 1 secure, garage, parking spot available for additional fee. Does not include utilities (gas, electricity, internet). Pets considered on a case by case basis. Interested parties will be asked to provide a complete rental application and recent credit report. 12 month lease. Once a month cleaning service and water included in rent. Secure garage spot available for additional $100 per month. Pets considered on a case by case basis.
This property is off market, which means it's not currently listed for sale or rent on Zillow. This may be different from what's available on other websites or public sources.



