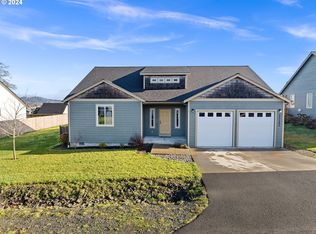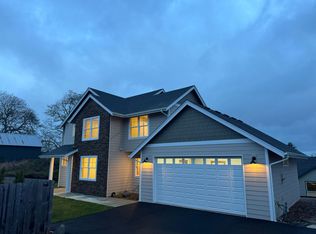Sold
$729,900
35588 Bella Ridge Loop, Astoria, OR 97103
5beds
2,299sqft
Residential, Single Family Residence
Built in 2023
7,405.2 Square Feet Lot
$706,800 Zestimate®
$317/sqft
$3,684 Estimated rent
Home value
$706,800
$671,000 - $742,000
$3,684/mo
Zestimate® history
Loading...
Owner options
Explore your selling options
What's special
This home is a show stopper! An open floor plan with high ceilings and large windows offers style, comfort and beautiful natural light. Living in the Pacific Northwest will truly make one appreciate the cozy gas fireplace and welcoming covered front porch. The kitchen showcases Quartz counters, stainless steel appliances, gas range, pantry and a breakfast nook . If you don't need dedicated 4th and 5th bedrooms, they could also be used for office, flex space, or a bonus room. This beautiful home in the new Bella Ridge development is located in the picturesque Lewis & Clark area, and just minutes to downtown Astoria, Fort Stevens and ocean beaches.
Zillow last checked: 8 hours ago
Listing updated: November 08, 2025 at 09:00pm
Listed by:
Jessica Dornin JessicaDornin@Gmail.com,
Totem Properties LLC
Bought with:
Seth Marchant, 201242735
eXp Realty, LLC
Source: RMLS (OR),MLS#: 23087374
Facts & features
Interior
Bedrooms & bathrooms
- Bedrooms: 5
- Bathrooms: 3
- Full bathrooms: 2
- Partial bathrooms: 1
- Main level bathrooms: 1
Primary bedroom
- Features: Bathroom, Bathtub, Double Sinks, High Ceilings, Laminate Flooring, Shower, Soaking Tub, Walkin Closet
- Level: Upper
Bedroom 2
- Level: Upper
Bedroom 3
- Level: Upper
Kitchen
- Features: Dishwasher, Disposal, Gas Appliances, Instant Hot Water, Nook, Pantry, Free Standing Range, Free Standing Refrigerator, High Ceilings, Quartz
- Level: Main
Living room
- Features: Fireplace, Living Room Dining Room Combo, Patio, Storm Door, High Ceilings, Laminate Flooring
- Level: Main
Heating
- Forced Air, Fireplace(s)
Cooling
- None
Appliances
- Included: Dishwasher, Free-Standing Gas Range, Disposal, Gas Appliances, Instant Hot Water, Free-Standing Range, Free-Standing Refrigerator, Tankless Water Heater
Features
- High Ceilings, Quartz, Nook, Pantry, Living Room Dining Room Combo, Bathroom, Bathtub, Double Vanity, Shower, Soaking Tub, Walk-In Closet(s)
- Flooring: Laminate
- Doors: Storm Door(s), StormDoor
- Windows: Double Pane Windows
- Number of fireplaces: 1
- Fireplace features: Gas
Interior area
- Total structure area: 2,299
- Total interior livable area: 2,299 sqft
Property
Parking
- Total spaces: 2
- Parking features: Driveway, Off Street, Garage Door Opener, Attached
- Attached garage spaces: 2
- Has uncovered spaces: Yes
Features
- Levels: Two
- Stories: 2
- Patio & porch: Patio, Porch
Lot
- Size: 7,405 sqft
- Features: Gentle Sloping, SqFt 7000 to 9999
Details
- Parcel number: 60559
- Zoning: RCR
Construction
Type & style
- Home type: SingleFamily
- Property subtype: Residential, Single Family Residence
Materials
- Cement Siding
- Foundation: Concrete Perimeter
- Roof: Composition
Condition
- Resale
- New construction: No
- Year built: 2023
Utilities & green energy
- Gas: Gas
- Sewer: Public Sewer
- Water: Public
Community & neighborhood
Location
- Region: Astoria
- Subdivision: Bella Ridge
HOA & financial
HOA
- Has HOA: Yes
- HOA fee: $200 annually
Other
Other facts
- Listing terms: Cash,Conventional,FHA,VA Loan
- Road surface type: Paved
Price history
| Date | Event | Price |
|---|---|---|
| 6/14/2023 | Sold | $729,900+0.1%$317/sqft |
Source: | ||
| 5/11/2023 | Pending sale | $729,000$317/sqft |
Source: | ||
| 4/21/2023 | Listed for sale | $729,000+29.1%$317/sqft |
Source: CMLS #23-304 Report a problem | ||
| 3/3/2023 | Sold | $564,563$246/sqft |
Source: Public Record Report a problem | ||
Public tax history
| Year | Property taxes | Tax assessment |
|---|---|---|
| 2024 | $5,185 +48.2% | $296,105 +48.6% |
| 2023 | $3,498 +459.6% | $199,320 +458.2% |
| 2022 | $625 +2.1% | $35,710 +3% |
Find assessor info on the county website
Neighborhood: 97103
Nearby schools
GreatSchools rating
- 6/10Lewis & Clark Elementary SchoolGrades: 3-5Distance: 0.1 mi
- 4/10Astoria Middle SchoolGrades: 6-8Distance: 2.1 mi
- 5/10Astoria Senior High SchoolGrades: 9-12Distance: 1.9 mi
Schools provided by the listing agent
- Elementary: Astor,Lewis & Clark
- Middle: Astoria
- High: Astoria
Source: RMLS (OR). This data may not be complete. We recommend contacting the local school district to confirm school assignments for this home.
Get pre-qualified for a loan
At Zillow Home Loans, we can pre-qualify you in as little as 5 minutes with no impact to your credit score.An equal housing lender. NMLS #10287.

