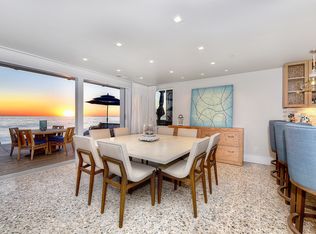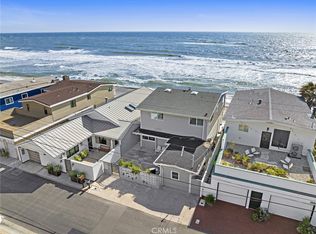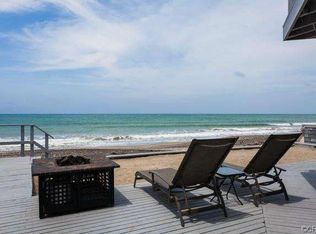For lease for 1-9 months, month-to-month, and only between September and June. Oceanfront. Spacious, 3 bedroom beach house. Perfect for entertaining. Fantastic back porch right on the sand. Front courtyard area. French doors. Fireplace in one bedroom. Gourmet kitchen. Fully furnished. Tiled with some carpeting in bedrooms.
This property is off market, which means it's not currently listed for sale or rent on Zillow. This may be different from what's available on other websites or public sources.


