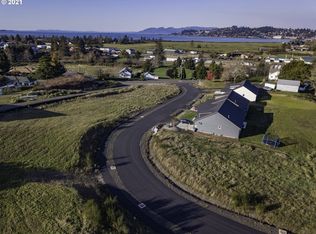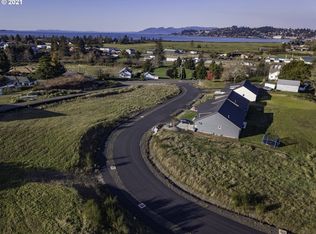Sold
$579,000
35585 Bella Ridge Loop, Astoria, OR 97103
3beds
1,705sqft
Residential, Single Family Residence
Built in 2019
7,405.2 Square Feet Lot
$579,100 Zestimate®
$340/sqft
$2,863 Estimated rent
Home value
$579,100
$550,000 - $608,000
$2,863/mo
Zestimate® history
Loading...
Owner options
Explore your selling options
What's special
Nestled in the sought-after Bella Ridge neighborhood and just above the Lewis and Clark Golf Course, this single-level 3 bedroom 2 bath craftsman home showcases a spacious entry room that flows into an open floor plan design, which is perfect for entertaining guests. Stainless steel appliances, granite countertops, and ample cabinet space make the kitchen a culinary delight. And the covered patio is a perfect spot to enjoy a cup of coffee while viewing the magnificent sunrises over the golf course.This pristine home also features custom window coverings throughout, a cozy gas fireplace, tiled primary bathroom shower, and more.Just a few miles from downtown Astoria, here is a fabulous opportunity to make this house your home.
Zillow last checked: 8 hours ago
Listing updated: November 08, 2025 at 09:00pm
Listed by:
Elizabeth Marxer 503-440-1847,
SALTAIRE Coastal Homes
Bought with:
Caily Plant, 201238674
eXp Realty LLC
Source: RMLS (OR),MLS#: 23600771
Facts & features
Interior
Bedrooms & bathrooms
- Bedrooms: 3
- Bathrooms: 2
- Full bathrooms: 2
- Main level bathrooms: 2
Primary bedroom
- Level: Main
Bedroom 2
- Level: Main
Bedroom 3
- Level: Main
Dining room
- Level: Main
Kitchen
- Features: Cook Island, Dishwasher, Disposal, Eat Bar, Eating Area, Gas Appliances, Microwave, Granite
- Level: Main
Living room
- Features: Fireplace, Living Room Dining Room Combo
- Level: Main
Heating
- Forced Air, Fireplace(s)
Appliances
- Included: Dishwasher, Disposal, Down Draft, Free-Standing Range, Free-Standing Refrigerator, Range Hood, Stainless Steel Appliance(s), Gas Appliances, Microwave, Gas Water Heater
- Laundry: Laundry Room
Features
- Cook Island, Eat Bar, Eat-in Kitchen, Granite, Living Room Dining Room Combo, Kitchen Island
- Windows: Double Pane Windows, Vinyl Frames
- Basement: Crawl Space
- Number of fireplaces: 1
- Fireplace features: Gas
Interior area
- Total structure area: 1,705
- Total interior livable area: 1,705 sqft
Property
Parking
- Total spaces: 2
- Parking features: Driveway, Off Street, Garage Door Opener, Attached
- Attached garage spaces: 2
- Has uncovered spaces: Yes
Accessibility
- Accessibility features: Main Floor Bedroom Bath, One Level, Parking, Walkin Shower, Accessibility
Features
- Stories: 1
- Patio & porch: Covered Patio, Patio
- Exterior features: Yard
- Fencing: Fenced
- Has view: Yes
- View description: Territorial
Lot
- Size: 7,405 sqft
- Features: Level, SqFt 7000 to 9999
Details
- Parcel number: 60553
- Zoning: RCR
Construction
Type & style
- Home type: SingleFamily
- Architectural style: Craftsman
- Property subtype: Residential, Single Family Residence
Materials
- Cement Siding
- Foundation: Concrete Perimeter
- Roof: Composition
Condition
- Resale
- New construction: No
- Year built: 2019
Utilities & green energy
- Gas: Gas
- Sewer: Community
- Water: Community
- Utilities for property: Cable Connected
Community & neighborhood
Location
- Region: Astoria
HOA & financial
HOA
- Has HOA: Yes
- HOA fee: $200 annually
Other
Other facts
- Listing terms: Cash,Conventional,VA Loan
- Road surface type: Paved
Price history
| Date | Event | Price |
|---|---|---|
| 5/17/2024 | Sold | $579,000-0.2%$340/sqft |
Source: | ||
| 4/13/2024 | Pending sale | $579,900$340/sqft |
Source: | ||
| 4/9/2024 | Price change | $579,900-1.7%$340/sqft |
Source: | ||
| 2/12/2024 | Price change | $589,900-1.7%$346/sqft |
Source: CMLS #23-1073 Report a problem | ||
| 12/30/2023 | Listed for sale | $599,900+55.8%$352/sqft |
Source: CMLS #23-1073 Report a problem | ||
Public tax history
| Year | Property taxes | Tax assessment |
|---|---|---|
| 2024 | $4,541 +2.8% | $259,288 +3% |
| 2023 | $4,418 +3.3% | $251,737 +3% |
| 2022 | $4,278 +2.1% | $244,406 +3% |
Find assessor info on the county website
Neighborhood: 97103
Nearby schools
GreatSchools rating
- 6/10Lewis & Clark Elementary SchoolGrades: 3-5Distance: 0.1 mi
- 4/10Astoria Middle SchoolGrades: 6-8Distance: 2.1 mi
- 5/10Astoria Senior High SchoolGrades: 9-12Distance: 1.9 mi
Schools provided by the listing agent
- Elementary: Astor,Lewis & Clark
- Middle: Astoria
- High: Astoria
Source: RMLS (OR). This data may not be complete. We recommend contacting the local school district to confirm school assignments for this home.
Get pre-qualified for a loan
At Zillow Home Loans, we can pre-qualify you in as little as 5 minutes with no impact to your credit score.An equal housing lender. NMLS #10287.

