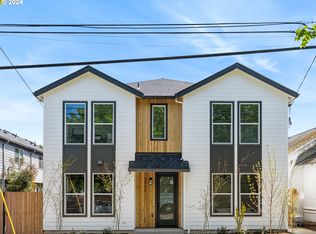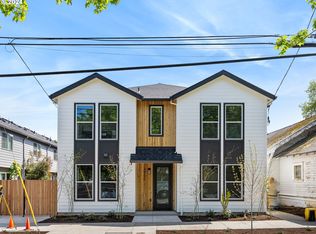Sold
$300,000
3558 NE Garfield Ave #5, Portland, OR 97212
2beds
915sqft
Residential, Condominium, Townhouse
Built in 2024
-- sqft lot
$298,900 Zestimate®
$328/sqft
$-- Estimated rent
Home value
$298,900
$284,000 - $317,000
Not available
Zestimate® history
Loading...
Owner options
Explore your selling options
What's special
SELLER TO PAY BUYERS FIRST YEAR OF HOA DUES! No money down - 100% financing options available! FHA FINANCING AVAILABLE! PHENOMENAL location meets elevated design + modern architecture with this gorgeous new construction condo! With an incredible 95 WalkScore/100BikeScore, this condo puts you within 0.05mi to idyllic restaurants, shops, coffee, near Vancouver/Williams Corridor + less than 0.5mi to Legacy Emanuel Hospital! Impeccably designed, find warm tones across this open concept floor plan boasting expansive windows for a light + bright feel with door out to private, fenced patio with coveted AC! High-end finishes grace each space with custom kitchen featuring modern + warm cabinetry, quartz counters, gorgeous tile backsplash and SS appliance package. Detailed, sleek black fixtures + lofty ceilings + designer tones finish out this custom, 2 bed/2.1 bath interior! Enjoy peace of mind with a 1-year builder warranty from a local boutique builder!(List price is subject to the buyer qualifying for the Portland Housing Bureau - System Development Charge exemption program to promote affordable housing in Portland, call for more info). Need a little help with your down payment? Our friends at Umpqua Bank have their Umpqua Neighbors and Legacy Builder down payment assistance programs to help make your dream home a reality!
Zillow last checked: 8 hours ago
Listing updated: November 05, 2025 at 12:56am
Listed by:
Darryl Bodle 503-709-4632,
Keller Williams Realty Portland Premiere,
Kelly Christian 908-328-1873,
Keller Williams Realty Portland Premiere
Bought with:
Carey Hughes, 200105120
Keller Williams Realty Professionals
Source: RMLS (OR),MLS#: 24588976
Facts & features
Interior
Bedrooms & bathrooms
- Bedrooms: 2
- Bathrooms: 3
- Full bathrooms: 2
- Partial bathrooms: 1
- Main level bathrooms: 1
Primary bedroom
- Features: Ensuite, High Ceilings, Wallto Wall Carpet
- Level: Upper
- Area: 100
- Dimensions: 10 x 10
Bedroom 2
- Features: High Ceilings, Wallto Wall Carpet
- Level: Upper
- Area: 90
- Dimensions: 10 x 9
Dining room
- Features: High Ceilings
- Level: Main
- Area: 80
- Dimensions: 10 x 8
Kitchen
- Features: Dishwasher, Microwave, Free Standing Range, High Ceilings
- Level: Main
- Area: 104
- Width: 8
Living room
- Features: Sliding Doors, High Ceilings
- Level: Main
- Area: 143
- Dimensions: 13 x 11
Heating
- Mini Split
Cooling
- Heat Pump
Appliances
- Included: Dishwasher, Free-Standing Range, Microwave, Stainless Steel Appliance(s), Electric Water Heater
Features
- High Ceilings, Tile
- Flooring: Wall to Wall Carpet
- Doors: Sliding Doors
- Windows: Double Pane Windows, Vinyl Frames
Interior area
- Total structure area: 915
- Total interior livable area: 915 sqft
Property
Accessibility
- Accessibility features: Natural Lighting, Accessibility
Features
- Stories: 2
- Patio & porch: Patio
- Exterior features: Yard
- Fencing: Fenced
- Has view: Yes
- View description: Trees/Woods
Lot
- Features: Level
Details
- Parcel number: New Construction
- Zoning: CM2
Construction
Type & style
- Home type: Townhouse
- Property subtype: Residential, Condominium, Townhouse
Materials
- Cement Siding
- Foundation: Concrete Perimeter, Slab
- Roof: Composition
Condition
- New Construction
- New construction: Yes
- Year built: 2024
Details
- Warranty included: Yes
Utilities & green energy
- Sewer: Public Sewer
- Water: Public
Community & neighborhood
Location
- Region: Portland
- Subdivision: Boise
HOA & financial
HOA
- Has HOA: Yes
- HOA fee: $36 monthly
Other
Other facts
- Listing terms: Cash,Conventional,FHA,VA Loan
- Road surface type: Paved
Price history
| Date | Event | Price |
|---|---|---|
| 11/4/2025 | Sold | $300,000+0%$328/sqft |
Source: | ||
| 9/15/2025 | Pending sale | $299,900$328/sqft |
Source: | ||
| 4/9/2025 | Price change | $299,900-6.3%$328/sqft |
Source: | ||
| 3/5/2025 | Price change | $319,900-1.5%$350/sqft |
Source: | ||
| 1/6/2025 | Price change | $324,900-1.5%$355/sqft |
Source: | ||
Public tax history
Tax history is unavailable.
Neighborhood: Boise
Nearby schools
GreatSchools rating
- 7/10Boise-Eliot Elementary SchoolGrades: PK-5Distance: 0.5 mi
- 8/10Harriet Tubman Middle SchoolGrades: 6-8Distance: 0.7 mi
- 5/10Jefferson High SchoolGrades: 9-12Distance: 1 mi
Schools provided by the listing agent
- Elementary: Boise-Eliot
- Middle: Harriet Tubman
- High: Jefferson
Source: RMLS (OR). This data may not be complete. We recommend contacting the local school district to confirm school assignments for this home.
Get a cash offer in 3 minutes
Find out how much your home could sell for in as little as 3 minutes with a no-obligation cash offer.
Estimated market value
$298,900
Get a cash offer in 3 minutes
Find out how much your home could sell for in as little as 3 minutes with a no-obligation cash offer.
Estimated market value
$298,900

