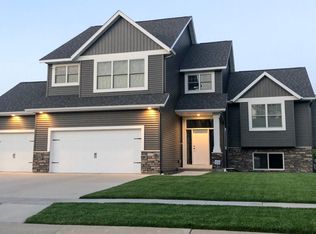Closed
$457,900
3558 Jasper Ct NE, Rochester, MN 55906
3beds
2,770sqft
Single Family Residence
Built in 2010
0.26 Acres Lot
$476,400 Zestimate®
$165/sqft
$2,536 Estimated rent
Home value
$476,400
$434,000 - $524,000
$2,536/mo
Zestimate® history
Loading...
Owner options
Explore your selling options
What's special
Welcome to this beautifully updated 3-bedroom, 2-bathroom home featuring a 3-stall garage with newer high end garage doors and fresh paint throughout. Thoughtfully upgraded, this home boasts a smart front door lock, updated lighting, new washer, and new carpet and LVP flooring. Solar panels enhance energy efficiency, complemented by solar-powered exterior cameras for added security. The modern kitchen showcases high-end stainless steel appliances, elegant cabinetry, and a reverse osmosis water purifier while the adjacent spacious living room opens to the deck through a patio door, perfect for easy indoor-outdoor flow. All three bedrooms are conveniently located on the same floor, with the primary suite offering a tray ceiling, new LVP flooring, ensuite bathroom, and two closets, including a walk-in. Downstairs, the spacious family room features a brick-accented corner fireplace and walkout access. A versatile den with french doors offers a flexible space for an office or other needs. The unfinished lower level invites your creativity to add a fourth bedroom, storage, or a home gym. Additional highlights include a freshly painted deck, new premium garage doors, a 2023 roof for peace of mind, and a beautifully landscaped yard with a tree line backyard for added privacy. Don’t miss the chance to own a home that offers both style and smart living solutions.
Zillow last checked: 8 hours ago
Listing updated: November 16, 2025 at 12:18am
Listed by:
Robin Gwaltney 507-259-4926,
Re/Max Results
Bought with:
David Kinneberg
Re/Max Results
Source: NorthstarMLS as distributed by MLS GRID,MLS#: 6603261
Facts & features
Interior
Bedrooms & bathrooms
- Bedrooms: 3
- Bathrooms: 2
- Full bathrooms: 1
- 3/4 bathrooms: 1
Bedroom 1
- Level: Main
- Area: 182 Square Feet
- Dimensions: 13x14
Bedroom 2
- Level: Main
- Area: 110 Square Feet
- Dimensions: 10x11
Bedroom 3
- Level: Main
- Area: 110 Square Feet
- Dimensions: 10x11
Dining room
- Level: Main
- Area: 120 Square Feet
- Dimensions: 10x12
Family room
- Level: Lower
- Area: 408 Square Feet
- Dimensions: 17x24
Kitchen
- Level: Main
- Area: 112 Square Feet
- Dimensions: 8x14
Laundry
- Level: Lower
Living room
- Level: Main
- Area: 221 Square Feet
- Dimensions: 13x17
Office
- Level: Lower
- Area: 110 Square Feet
- Dimensions: 10x11
Heating
- Forced Air
Cooling
- Central Air
Appliances
- Included: Dishwasher, Dryer, Microwave, Range, Refrigerator, Stainless Steel Appliance(s), Washer
Features
- Basement: Finished
- Number of fireplaces: 1
- Fireplace features: Gas
Interior area
- Total structure area: 2,770
- Total interior livable area: 2,770 sqft
- Finished area above ground: 1,432
- Finished area below ground: 600
Property
Parking
- Total spaces: 3
- Parking features: Attached, Concrete
- Attached garage spaces: 3
Accessibility
- Accessibility features: None
Features
- Levels: Multi/Split
- Patio & porch: Deck, Patio
Lot
- Size: 0.26 Acres
Details
- Foundation area: 1338
- Parcel number: 731923070447
- Zoning description: Residential-Single Family
Construction
Type & style
- Home type: SingleFamily
- Property subtype: Single Family Residence
Materials
- Brick/Stone, Vinyl Siding
- Roof: Asphalt
Condition
- Age of Property: 15
- New construction: No
- Year built: 2010
Utilities & green energy
- Gas: Natural Gas
- Sewer: City Sewer/Connected
- Water: City Water/Connected
Community & neighborhood
Location
- Region: Rochester
- Subdivision: Stonehedge Estates 2nd
HOA & financial
HOA
- Has HOA: No
Price history
| Date | Event | Price |
|---|---|---|
| 11/15/2024 | Sold | $457,900$165/sqft |
Source: | ||
| 11/8/2024 | Pending sale | $457,900$165/sqft |
Source: | ||
| 9/25/2024 | Listed for sale | $457,900+41.1%$165/sqft |
Source: | ||
| 8/6/2024 | Listing removed | -- |
Source: Zillow Rentals Report a problem | ||
| 7/10/2024 | Listed for rent | $2,950$1/sqft |
Source: Zillow Rentals Report a problem | ||
Public tax history
| Year | Property taxes | Tax assessment |
|---|---|---|
| 2025 | $5,474 +16.4% | $406,100 +4.2% |
| 2024 | $4,702 | $389,600 +4.5% |
| 2023 | -- | $372,800 +0.9% |
Find assessor info on the county website
Neighborhood: 55906
Nearby schools
GreatSchools rating
- 7/10Jefferson Elementary SchoolGrades: PK-5Distance: 1.9 mi
- 8/10Century Senior High SchoolGrades: 8-12Distance: 1 mi
- 4/10Kellogg Middle SchoolGrades: 6-8Distance: 1.6 mi
Schools provided by the listing agent
- Elementary: Jefferson
- Middle: Kellogg
- High: Century
Source: NorthstarMLS as distributed by MLS GRID. This data may not be complete. We recommend contacting the local school district to confirm school assignments for this home.
Get a cash offer in 3 minutes
Find out how much your home could sell for in as little as 3 minutes with a no-obligation cash offer.
Estimated market value$476,400
Get a cash offer in 3 minutes
Find out how much your home could sell for in as little as 3 minutes with a no-obligation cash offer.
Estimated market value
$476,400
