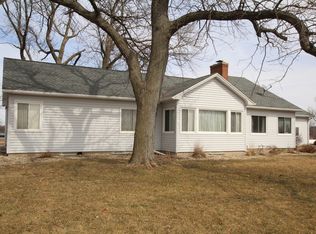Located in Indian Creek School Dist and DeKalb County! Stunning views of nature and wildlife from this 8.62 partially wooded property! Indian Creek running thru the back of property to the east! Solid all brick home with new updated kitchen with granite counters& custom cabinetry w roll out pantry drawers and stainless appliances, washer and dryer also included! New updated bathroom! Lots of storage with closets located thru-out home with ex-large built-in storage in basement. Main floor washer and dryer! Enjoy the wood burner stove on main floor with full masonry fireplace located in basement! New furnace and central air October 2021. Home has 200 AMP service! Pole barn 40'x60' with concrete floors and 400 AMP service and 10x16 overhead door with updated opener transmitters! Located only minutes from golfing and Shabbona State Park!
This property is off market, which means it's not currently listed for sale or rent on Zillow. This may be different from what's available on other websites or public sources.
