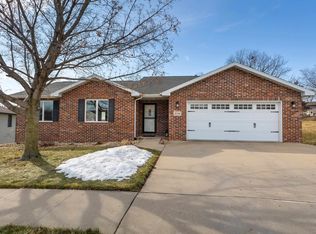Sold for $382,000
$382,000
3558 Eclipse Cir, Dubuque, IA 52003
4beds
2,598sqft
SINGLE FAMILY - DETACHED
Built in 2003
7,840.8 Square Feet Lot
$383,300 Zestimate®
$147/sqft
$2,778 Estimated rent
Home value
$383,300
$353,000 - $418,000
$2,778/mo
Zestimate® history
Loading...
Owner options
Explore your selling options
What's special
Don’t miss your chance to own this stunning 4 bedroom, 3 bath walkout ranch with an attached 2-car garage! From the moment you step inside, you’ll fall in love with the quality craftsmanship and thoughtful design throughout. ? Highlights You’ll Love: Gorgeous custom birch cabinetry, vanity, mantel, and lower-level office crafted by Moe Dolphin — truly one of a kind! The French doors off the main level make a seamless transition from bedroom to den — the perfect flexible space for your needs. A vaulted ceiling and cozy gas fireplace create a warm, welcoming living area ideal for relaxing or entertaining. The lower level is designed for comfort and functionality, featuring a spacious family room with fireplace and built-ins, plus a 4th bedroom and full bath. Step outside to your composite deck just off the kitchen for easy outdoor dining, or enjoy the walkout patio that opens to a beautifully landscaped, low-maintenance yard. Plenty of storage space throughout for all your extras! This home has been lovingly maintained and beautifully finished — it’s the perfect blend of comfort, quality, and style. ?? Schedule your private showing today — homes like this don’t last long!
Zillow last checked: 8 hours ago
Listing updated: October 14, 2025 at 01:48pm
Listed by:
Gwen Kosel 563-590-6577,
EXIT Realty Fireside
Bought with:
Heather Hickie
Realty ONE Group Key City
Source: East Central Iowa AOR,MLS#: 152906
Facts & features
Interior
Bedrooms & bathrooms
- Bedrooms: 4
- Bathrooms: 3
- Full bathrooms: 3
- Main level bathrooms: 2
- Main level bedrooms: 3
Bedroom 1
- Level: First
- Area: 154
- Dimensions: 14 x 11
Bedroom 2
- Level: First
- Area: 110
- Dimensions: 11 x 10
Bedroom 3
- Level: First
- Area: 132
- Dimensions: 12 x 11
Bedroom 4
- Level: Lower
- Area: 195
- Dimensions: 15 x 13
Family room
- Level: First
- Area: 486
- Dimensions: 27 x 18
Kitchen
- Level: First
- Area: 216
- Dimensions: 18 x 12
Living room
- Level: First
- Area: 270
- Dimensions: 18 x 15
Heating
- Forced Air
Cooling
- Central Air
Appliances
- Included: Refrigerator, Range/Oven, Dishwasher, Microwave, Disposal, Washer, Dryer
- Laundry: Lower Level
Features
- Windows: No Window Treatments
- Basement: Full
- Number of fireplaces: 1
- Fireplace features: One, Family Room Up
Interior area
- Total structure area: 2,598
- Total interior livable area: 2,598 sqft
- Finished area above ground: 1,398
Property
Parking
- Total spaces: 2
- Parking features: Attached - 2
- Attached garage spaces: 2
- Details: Garage Feature: Electricity, Floor Drain, Service Entry
Features
- Levels: One
- Stories: 1
- Patio & porch: Patio, Deck, Porch
- Exterior features: Walkout
Lot
- Size: 7,840 sqft
- Dimensions: 76 x 101
Details
- Parcel number: 1028454016
- Zoning: r1
Construction
Type & style
- Home type: SingleFamily
- Property subtype: SINGLE FAMILY - DETACHED
Materials
- Brick, Vinyl Siding, Tan Siding
- Foundation: Concrete Perimeter
- Roof: Asp/Composite Shngl
Condition
- New construction: No
- Year built: 2003
Utilities & green energy
- Gas: Gas
- Sewer: Public Sewer
- Water: Public
Community & neighborhood
Community
- Community features: Sidewalks
Location
- Region: Dubuque
Other
Other facts
- Listing terms: Cash
Price history
| Date | Event | Price |
|---|---|---|
| 10/10/2025 | Sold | $382,000+0.6%$147/sqft |
Source: | ||
| 9/13/2025 | Contingent | $379,900$146/sqft |
Source: | ||
| 9/4/2025 | Listed for sale | $379,900+43.4%$146/sqft |
Source: | ||
| 6/28/2019 | Sold | $265,000+3.9%$102/sqft |
Source: | ||
| 6/3/2019 | Pending sale | $255,000$98/sqft |
Source: Remax Advantage #137728 Report a problem | ||
Public tax history
| Year | Property taxes | Tax assessment |
|---|---|---|
| 2024 | $4,208 -1% | $311,900 |
| 2023 | $4,250 +4.3% | $311,900 +22.2% |
| 2022 | $4,074 +1.7% | $255,320 |
Find assessor info on the county website
Neighborhood: 52003
Nearby schools
GreatSchools rating
- 6/10Hoover Elementary SchoolGrades: PK-5Distance: 1.2 mi
- 6/10Eleanor Roosevelt Middle SchoolGrades: 6-8Distance: 1.9 mi
- 4/10Dubuque Senior High SchoolGrades: 9-12Distance: 2.2 mi
Schools provided by the listing agent
- Elementary: Hoover
- Middle: E. Roosevelt Middle
- High: Dubuque Senior
Source: East Central Iowa AOR. This data may not be complete. We recommend contacting the local school district to confirm school assignments for this home.
Get pre-qualified for a loan
At Zillow Home Loans, we can pre-qualify you in as little as 5 minutes with no impact to your credit score.An equal housing lender. NMLS #10287.
