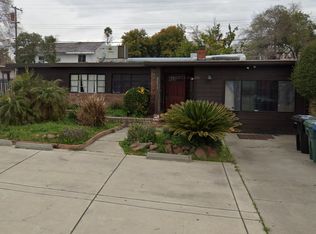Welcome to 3557 Mamie Jennings Way. A Beautifully Appointed 3-Bedroom Home in a Prime Sacramento Location. Step into comfort, style, and convenience with this spacious 4-bedroom, 2.5-bathroom home located in one of Sacramento's desirable residential neighborhoods. Thoughtfully designed for both functionality and elegance, this property offers the perfect blend of modern features and timeless appeal.
Upon entry, you're greeted by an inviting open concept living space with abundant natural light, high ceilings, and a seamless flow between the formal living, dining, and family areas. The well-designed kitchen serves as the heart of the home, featuring sleek countertops, ample cabinetry, stainless steel appliances, and a spacious center island that's perfect for everyday meal preparation.
Upstairs, the generously sized primary suite includes a private en-suite bathroom with dual sinks, a soaking tub, a separate shower, and a walk-in closet. Three additional bedrooms offer plenty of space for family members or a home office. The upstairs also includes a full bathroom with modern finishes and a conveniently located laundry area.
The low-maintenance backyard provides the perfect outdoor retreat with room to play, or simply relaxing. A two-car attached garage, and a spacious driveway offer ample parking and storage. Located in a quiet, well-maintained neighborhood, 3557 Mamie Jennings Way is close to schools, parks, shopping centers, and major commuting routes, offering both tranquility and convenience
One year lease required. All utilities paid by tenants. Please send messages through this website for quick response and more details.
House for rent
$2,695/mo
3557 Mamie Jennings Way, Sacramento, CA 95838
3beds
1,253sqft
Price may not include required fees and charges.
Single family residence
Available now
No pets
Central air
In unit laundry
Attached garage parking
Forced air
What's special
Low-maintenance backyardModern finishesPrivate en-suite bathroomGenerously sized primary suiteAbundant natural lightOpen concept living spaceTwo-car attached garage
- 4 days
- on Zillow |
- -- |
- -- |
Travel times
Facts & features
Interior
Bedrooms & bathrooms
- Bedrooms: 3
- Bathrooms: 3
- Full bathrooms: 2
- 1/2 bathrooms: 1
Heating
- Forced Air
Cooling
- Central Air
Appliances
- Included: Dishwasher, Dryer, Microwave, Refrigerator, Washer
- Laundry: In Unit
Features
- Walk In Closet
- Flooring: Carpet, Tile
Interior area
- Total interior livable area: 1,253 sqft
Property
Parking
- Parking features: Attached
- Has attached garage: Yes
- Details: Contact manager
Features
- Exterior features: Heating system: Forced Air, No Utilities included in rent, Walk In Closet
Details
- Parcel number: 25004900220000
Construction
Type & style
- Home type: SingleFamily
- Property subtype: Single Family Residence
Community & HOA
Location
- Region: Sacramento
Financial & listing details
- Lease term: 1 Year
Price history
| Date | Event | Price |
|---|---|---|
| 7/17/2025 | Listed for rent | $2,695$2/sqft |
Source: Zillow Rentals | ||
| 3/5/2020 | Sold | $235,000+46.9%$188/sqft |
Source: Public Record | ||
| 8/26/2009 | Sold | $160,000$128/sqft |
Source: Public Record | ||
![[object Object]](https://photos.zillowstatic.com/fp/788cde3b1fe776be56455b9aed84c780-p_i.jpg)
