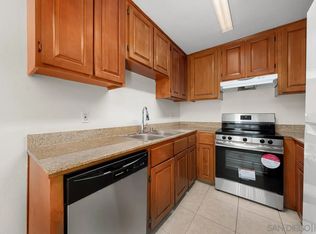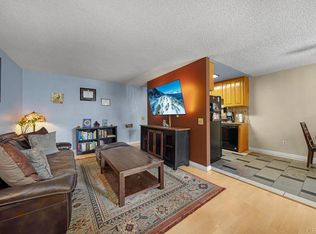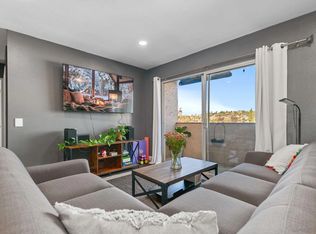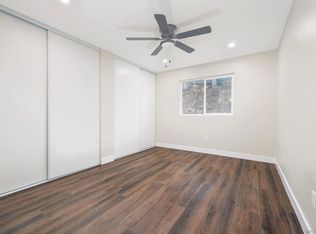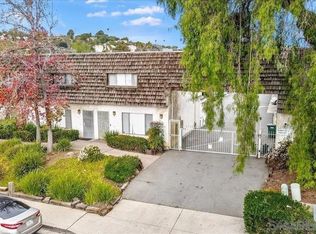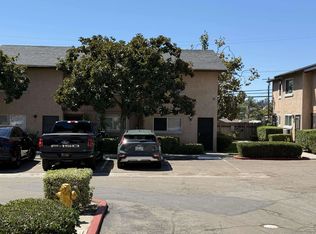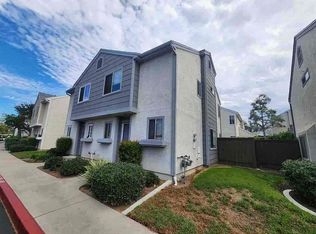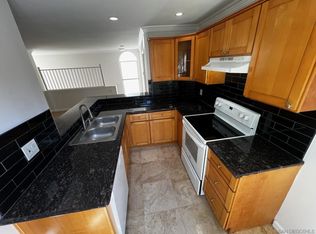Welcome home to this freshly updated unit in a quiet, gated hillside community. Unit features new wood shaker cabinets and matched quartz counters in the kitchen and baths with a stainless appliance package including new range, microwave, and dishwasher. Large format ceiling-height tile in both baths with a high gloss finish for low maintenance, new water heater with increased capacity, and durable, waterproof vinyl plank tile throughout. Unit features a private balcony with peek views of Mt. Helix, covered assigned parking space right outside the front door plus a second uncovered space. Complex has large, modern laundry, pool, exercise room, gated access, and some of the lowest HOA fees in town. Freeway access, shopping, and dining all just a few blocks away, this property is a perfect starter home or turnkey investment!
For sale
Price cut: $4K (11/22)
$415,900
3557 Kenora Dr UNIT 22, Spring Valley, CA 91977
2beds
810sqft
Est.:
Single Family Residence
Built in 1978
2.3 Acres Lot
$417,400 Zestimate®
$513/sqft
$275/mo HOA
What's special
New water heaterMatched quartz countersLarge format ceiling-height tileHigh gloss finishStainless appliance packageFreshly updated unitNew wood shaker cabinets
- 36 days |
- 452 |
- 13 |
Likely to sell faster than
Zillow last checked: 8 hours ago
Listing updated: November 22, 2025 at 02:21pm
Listed by:
Melissa Costa DRE #01920854 619-379-4579,
Valley View Properties
Source: SDMLS,MLS#: 250043572 Originating MLS: San Diego Association of REALTOR
Originating MLS: San Diego Association of REALTOR
Tour with a local agent
Facts & features
Interior
Bedrooms & bathrooms
- Bedrooms: 2
- Bathrooms: 2
- Full bathrooms: 2
Heating
- Wall/Gravity
Cooling
- Wall/Window
Appliances
- Included: Dishwasher, Disposal, Range/Oven, Refrigerator, Electric Range, Electric Stove
- Laundry: Electric
Features
- Fireplace features: N/K
Interior area
- Total structure area: 810
- Total interior livable area: 810 sqft
Video & virtual tour
Property
Parking
- Total spaces: 2
- Parking features: None Known
Features
- Levels: 1 Story
- Stories: 2
- Patio & porch: Balcony
- Pool features: Community/Common
- Fencing: Gate
- Has view: Yes
- View description: Evening Lights
Lot
- Size: 2.3 Acres
Details
- Parcel number: 5040707122
- Zoning: R-1:SINGLE
- Zoning description: R-1:SINGLE
Construction
Type & style
- Home type: SingleFamily
- Property subtype: Single Family Residence
Materials
- Stucco
- Roof: Composition
Condition
- Year built: 1978
Utilities & green energy
- Sewer: Sewer Connected
- Water: Meter on Property
Community & HOA
Community
- Features: Exercise Room, Gated Community, Laundry Facilities, Pool
- Subdivision: Summertree (SUMT)
HOA
- Services included: Common Area Maintenance, Exterior (Landscaping), Exterior Bldg Maintenance, Gated Community
- HOA fee: $275 monthly
- HOA name: Summertree
Location
- Region: Spring Valley
Financial & listing details
- Price per square foot: $513/sqft
- Tax assessed value: $359,748
- Annual tax amount: $4,980
- Date on market: 11/7/2025
- Listing terms: Cash,Conventional,FHA,VA
Estimated market value
$417,400
$397,000 - $438,000
$2,818/mo
Price history
Price history
| Date | Event | Price |
|---|---|---|
| 11/22/2025 | Price change | $415,900-1%$513/sqft |
Source: | ||
| 11/7/2025 | Listed for sale | $419,900-0.9%$518/sqft |
Source: | ||
| 11/1/2025 | Listing removed | $423,900$523/sqft |
Source: | ||
| 10/27/2025 | Price change | $423,900-0.2%$523/sqft |
Source: | ||
| 10/15/2025 | Price change | $424,900-0.2%$525/sqft |
Source: | ||
Public tax history
Public tax history
| Year | Property taxes | Tax assessment |
|---|---|---|
| 2025 | $4,980 +81.6% | $359,748 +100.9% |
| 2024 | $2,743 +3.5% | $179,090 +2% |
| 2023 | $2,651 +2.1% | $175,579 +2% |
Find assessor info on the county website
BuyAbility℠ payment
Est. payment
$2,836/mo
Principal & interest
$2009
Property taxes
$406
Other costs
$421
Climate risks
Neighborhood: 91977
Nearby schools
GreatSchools rating
- 6/10Highlands Elementary SchoolGrades: K-6Distance: 0.6 mi
- 6/10Spring Valley Middle SchoolGrades: 7-8Distance: 0.4 mi
- 6/10Monte Vista High SchoolGrades: 9-12Distance: 0.9 mi
- Loading
- Loading
