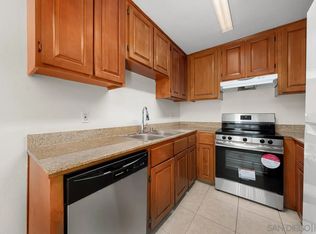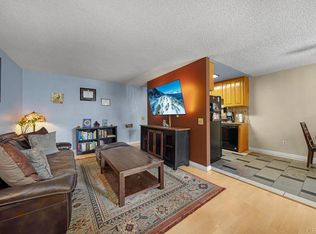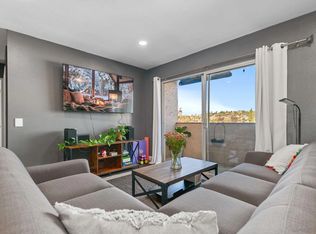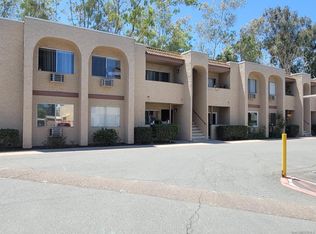Sold for $420,000 on 07/29/25
$420,000
3557 Kenora Dr UNIT 19, Spring Valley, CA 91977
2beds
810sqft
Condominium
Built in 1978
-- sqft lot
$414,000 Zestimate®
$519/sqft
$2,413 Estimated rent
Home value
$414,000
$381,000 - $451,000
$2,413/mo
Zestimate® history
Loading...
Owner options
Explore your selling options
What's special
Beautifully renovated 2-bedroom, 2-bathroom condo offering modern upgrades and stylish finishes throughout. Step inside to discover new LVP flooring. The kitchen features stainless steel appliances, fresh cabinetry, and contemporary finishes. Both bathrooms have been completely transformed, boasting glass shower doors and elegant fixtures. The unit comes with 1 reserved and covered gated parking space along with a permit, a second car can be parked overnight in the guest parking. The community laundry room is very close to the condo which creates convenience. This gated complex benefits from a pool, fitness center, and low HOA's! Water, sewer, trash, and exterior maintenance is included in HOA fees. Situated in a desirable location with convenient access to shopping, dining, and major freeways, this move-in-ready condo is ideal for homebuyers.
Zillow last checked: 8 hours ago
Listing updated: August 04, 2025 at 06:12pm
Listed by:
Max W Reynolds DRE #02046689 619-672-9970,
Palm Tree Properties,
Erik Egelko DRE #01984056 805-415-1914,
Palm Tree Properties
Bought with:
Eddie Pulido, DRE #01338442
RE/MAX Tidal
Source: SDMLS,MLS#: 250031560 Originating MLS: San Diego Association of REALTOR
Originating MLS: San Diego Association of REALTOR
Facts & features
Interior
Bedrooms & bathrooms
- Bedrooms: 2
- Bathrooms: 2
- Full bathrooms: 2
Heating
- Wall/Gravity
Cooling
- Wall/Window
Appliances
- Included: Dishwasher, Disposal, Range/Oven, Refrigerator, Electric Range, Electric Stove, Freezer
- Laundry: Electric, Gas
Interior area
- Total structure area: 810
- Total interior livable area: 810 sqft
Property
Parking
- Total spaces: 1
- Parking features: Assigned, Gated
Features
- Levels: 1 Story
- Stories: 2
- Pool features: Community/Common, Fenced
- Fencing: Gate
Details
- Parcel number: 5040707119
Construction
Type & style
- Home type: Condo
- Property subtype: Condominium
Materials
- Stucco
- Roof: Composition
Condition
- Year built: 1978
Utilities & green energy
- Sewer: Public Sewer
- Water: Available
Community & neighborhood
Location
- Region: Spring Valley
- Subdivision: Summertree (SUMT)
HOA & financial
HOA
- HOA fee: $275 monthly
- Services included: Common Area Maintenance, Exterior (Landscaping), Exterior Bldg Maintenance, Gated Community, Roof Maintenance, Trash Pickup
- Association name: Summertree
Other
Other facts
- Listing terms: Cash,Conventional,Exchange
Price history
| Date | Event | Price |
|---|---|---|
| 7/29/2025 | Sold | $420,000-1.2%$519/sqft |
Source: | ||
| 7/27/2025 | Pending sale | $425,000$525/sqft |
Source: | ||
| 6/25/2025 | Price change | $425,000-3.2%$525/sqft |
Source: | ||
| 6/4/2025 | Price change | $439,000-2.4%$542/sqft |
Source: | ||
| 5/13/2025 | Price change | $450,000-2%$556/sqft |
Source: | ||
Public tax history
| Year | Property taxes | Tax assessment |
|---|---|---|
| 2025 | $5,550 +33.4% | $408,000 +36% |
| 2024 | $4,162 +143.7% | $300,000 +195.6% |
| 2023 | $1,708 +2.7% | $101,483 +2% |
Find assessor info on the county website
Neighborhood: 91977
Nearby schools
GreatSchools rating
- 6/10Highlands Elementary SchoolGrades: K-6Distance: 0.6 mi
- 6/10Spring Valley Middle SchoolGrades: 7-8Distance: 0.4 mi
- 6/10Monte Vista High SchoolGrades: 9-12Distance: 0.9 mi
Get a cash offer in 3 minutes
Find out how much your home could sell for in as little as 3 minutes with a no-obligation cash offer.
Estimated market value
$414,000
Get a cash offer in 3 minutes
Find out how much your home could sell for in as little as 3 minutes with a no-obligation cash offer.
Estimated market value
$414,000



