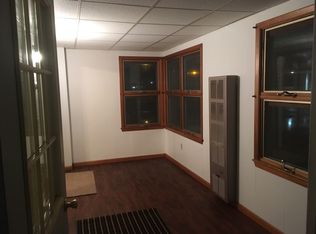Closed
$287,900
3557 Hartland Rd, Gasport, NY 14067
4beds
2,428sqft
Single Family Residence
Built in 1941
1.6 Acres Lot
$297,600 Zestimate®
$119/sqft
$2,728 Estimated rent
Home value
$297,600
$265,000 - $336,000
$2,728/mo
Zestimate® history
Loading...
Owner options
Explore your selling options
What's special
Buyer changed their mind.
**Welcome Home to Hartland Corners – Where Space, Comfort, and Serenity Meet**
Nestled on 1.6 peaceful acres in the heart of Hartland, this charming 4-bedroom, 2-bath home offers over 2,400 square feet of warm, inviting living space designed for comfort and connection.
Step inside and feel instantly at home. Rich wood details and custom built-ins add timeless character throughout, while large rooms give your family room to grow, gather, and make lasting memories. The heart of the home features a formal dining room, a cozy living room, and a welcoming family room – perfect for holidays, quiet evenings, or entertaining guests.
The thoughtfully designed layout includes two bedrooms and a full bath on each level, offering privacy and flexibility for families of all sizes. A beautifully crafted wood staircase adds elegance and charm, guiding you to the upper level.
Outside, summer days come alive with an above-ground pool (new liner 2024) and expansive deck – your personal backyard oasis. Enjoy morning coffee on the back deck, let the kids run free, or host unforgettable BBQs with friends. A double wide concrete driveway, a detached garage and shed, offers plenty of storage and workspace for hobbies and projects.
Tucked away in a peaceful setting yet with easy access in every direction. You’ll enjoy the perfect blend of country calm and commuter convenience.
Whether you're dreaming of space to spread out or a serene place to slow down, this home checks every box. Come experience the warmth, character, and lifestyle you've been looking for.
**Your new beginning starts here.**
Zillow last checked: 8 hours ago
Listing updated: August 25, 2025 at 06:13am
Listed by:
Jennifer Mason 716-930-6788,
Keller Williams Realty WNY
Bought with:
Monica Topol, 10401267673
Berkshire Hathaway Homeservices Zambito Realtors
Source: NYSAMLSs,MLS#: B1610866 Originating MLS: Buffalo
Originating MLS: Buffalo
Facts & features
Interior
Bedrooms & bathrooms
- Bedrooms: 4
- Bathrooms: 2
- Full bathrooms: 2
- Main level bathrooms: 1
- Main level bedrooms: 2
Heating
- Gas, Forced Air
Appliances
- Included: Dishwasher, Electric Oven, Electric Range, Gas Water Heater, Microwave
- Laundry: Main Level
Features
- Ceiling Fan(s), Separate/Formal Dining Room, Separate/Formal Living Room, Bedroom on Main Level
- Flooring: Carpet, Laminate, Varies, Vinyl
- Basement: Crawl Space,Partial,Sump Pump
- Number of fireplaces: 1
Interior area
- Total structure area: 2,428
- Total interior livable area: 2,428 sqft
Property
Parking
- Total spaces: 1
- Parking features: Detached, Electricity, Garage
- Garage spaces: 1
Features
- Patio & porch: Deck
- Exterior features: Blacktop Driveway, Concrete Driveway, Deck, Pool
- Pool features: Above Ground
Lot
- Size: 1.60 Acres
- Dimensions: 277 x 248
- Features: Agricultural, Rectangular, Rectangular Lot
Details
- Additional structures: Shed(s), Storage
- Parcel number: 2922890690020001059000
- Special conditions: Estate
Construction
Type & style
- Home type: SingleFamily
- Architectural style: Two Story
- Property subtype: Single Family Residence
Materials
- Other, Vinyl Siding
- Foundation: Block
- Roof: Shingle
Condition
- Resale
- Year built: 1941
Utilities & green energy
- Electric: Circuit Breakers
- Sewer: Septic Tank
- Water: Connected, Public
- Utilities for property: Cable Available, High Speed Internet Available, Water Connected
Community & neighborhood
Location
- Region: Gasport
Other
Other facts
- Listing terms: Cash,Conventional,FHA,VA Loan
Price history
| Date | Event | Price |
|---|---|---|
| 8/15/2025 | Sold | $287,900-4%$119/sqft |
Source: | ||
| 7/31/2025 | Pending sale | $299,900$124/sqft |
Source: | ||
| 7/31/2025 | Listing removed | $299,900$124/sqft |
Source: | ||
| 6/15/2025 | Pending sale | $299,900$124/sqft |
Source: | ||
| 6/7/2025 | Listed for sale | $299,900$124/sqft |
Source: | ||
Public tax history
| Year | Property taxes | Tax assessment |
|---|---|---|
| 2024 | -- | $95,300 |
| 2023 | -- | $95,300 |
| 2022 | -- | $95,300 |
Find assessor info on the county website
Neighborhood: 14067
Nearby schools
GreatSchools rating
- 6/10Royalton-Hartland Elementary SchoolGrades: PK-5Distance: 3.1 mi
- 7/10Royalton Hartland Middle SchoolGrades: 5-8Distance: 5.8 mi
- 6/10Royalton Hartland High SchoolGrades: 9-12Distance: 5.7 mi
Schools provided by the listing agent
- District: Royalton-Hartland
Source: NYSAMLSs. This data may not be complete. We recommend contacting the local school district to confirm school assignments for this home.
