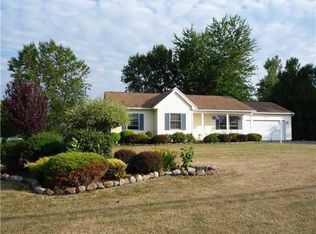Closed
$245,000
3557 Chili Ave, Rochester, NY 14624
2beds
1,584sqft
Single Family Residence
Built in 1940
1.9 Acres Lot
$247,700 Zestimate®
$155/sqft
$2,077 Estimated rent
Home value
$247,700
$233,000 - $263,000
$2,077/mo
Zestimate® history
Loading...
Owner options
Explore your selling options
What's special
Enjoy space and privacy at this ranch on nearly 2 acres. This is a great opportunity to enjoy the wildlife in a large backyard in the heart of Chili. No neighbors close by on either side of the property. The yard is shielded on both sides by hedgerows. The attached garage and new blacktop driveway provide ample parking. The house is ready for your finishing touches. At almost 1600 sqft., a third bedroom could easily be added. This is true single floor living with laundry hookups on the first floor and plenty of closet space. Delayed negotiations until 4/28/2025 @ 3 p.m.
Zillow last checked: 8 hours ago
Listing updated: August 07, 2025 at 06:17pm
Listed by:
Michael Robinson ll 585-943-2208,
WNY Metro Roberts Realty,
Melissa S Haenle 585-301-6252,
WNY Metro Roberts Realty
Bought with:
Chavon Spears, 10401361632
Anthony Realty Group, LLC
Source: NYSAMLSs,MLS#: B1600764 Originating MLS: Buffalo
Originating MLS: Buffalo
Facts & features
Interior
Bedrooms & bathrooms
- Bedrooms: 2
- Bathrooms: 1
- Full bathrooms: 1
- Main level bathrooms: 1
- Main level bedrooms: 2
Bedroom 1
- Level: First
- Dimensions: 16.50 x 11.00
Bedroom 1
- Level: First
- Dimensions: 16.50 x 11.00
Bedroom 2
- Level: First
- Dimensions: 17.50 x 11.00
Bedroom 2
- Level: First
- Dimensions: 17.50 x 11.00
Dining room
- Level: First
- Dimensions: 10.50 x 12.00
Dining room
- Level: First
- Dimensions: 10.50 x 12.00
Foyer
- Level: First
- Dimensions: 21.00 x 8.50
Foyer
- Level: First
- Dimensions: 21.00 x 8.50
Kitchen
- Level: First
- Dimensions: 18.00 x 10.50
Kitchen
- Level: First
- Dimensions: 18.00 x 10.50
Living room
- Level: First
- Dimensions: 20.00 x 11.00
Living room
- Level: First
- Dimensions: 20.00 x 11.00
Heating
- Gas, Forced Air
Appliances
- Included: Dishwasher, Gas Oven, Gas Range, Gas Water Heater, Refrigerator
- Laundry: Main Level
Features
- Ceiling Fan(s), Separate/Formal Dining Room, Eat-in Kitchen, Separate/Formal Living Room, Solid Surface Counters, Bedroom on Main Level, Convertible Bedroom, Main Level Primary, Programmable Thermostat
- Flooring: Carpet, Ceramic Tile, Resilient, Varies, Vinyl
- Basement: Crawl Space,Full,Sump Pump
- Has fireplace: No
Interior area
- Total structure area: 1,584
- Total interior livable area: 1,584 sqft
Property
Parking
- Total spaces: 1
- Parking features: Attached, Garage, Driveway, Garage Door Opener
- Attached garage spaces: 1
Features
- Levels: One
- Stories: 1
- Exterior features: Blacktop Driveway, Private Yard, See Remarks
Lot
- Size: 1.90 Acres
- Dimensions: 151 x 635
- Features: Irregular Lot, Residential Lot
Details
- Parcel number: 2622001580200001004000
- Special conditions: Standard
Construction
Type & style
- Home type: SingleFamily
- Architectural style: Ranch
- Property subtype: Single Family Residence
Materials
- Frame, Vinyl Siding, Copper Plumbing
- Foundation: Block
- Roof: Asphalt,Architectural,Pitched,Shingle
Condition
- Resale
- Year built: 1940
Utilities & green energy
- Electric: Circuit Breakers
- Sewer: Connected
- Water: Connected, Public
- Utilities for property: Cable Available, Electricity Connected, High Speed Internet Available, Sewer Connected, Water Connected
Community & neighborhood
Location
- Region: Rochester
- Subdivision: Fitzgeralds Allotment
Other
Other facts
- Listing terms: Cash,Conventional,FHA,USDA Loan,VA Loan
Price history
| Date | Event | Price |
|---|---|---|
| 8/1/2025 | Sold | $245,000+22.6%$155/sqft |
Source: | ||
| 4/30/2025 | Pending sale | $199,900$126/sqft |
Source: | ||
| 4/22/2025 | Listed for sale | $199,900+101.9%$126/sqft |
Source: | ||
| 7/31/2017 | Sold | $99,000-0.9%$63/sqft |
Source: | ||
| 5/17/2017 | Pending sale | $99,900$63/sqft |
Source: RESULTS REALTORS #R1029344 Report a problem | ||
Public tax history
| Year | Property taxes | Tax assessment |
|---|---|---|
| 2024 | -- | $231,400 +78.3% |
| 2023 | -- | $129,800 |
| 2022 | -- | $129,800 |
Find assessor info on the county website
Neighborhood: 14624
Nearby schools
GreatSchools rating
- 7/10Chestnut Ridge Elementary SchoolGrades: PK-4Distance: 0.1 mi
- 6/10Churchville Chili Middle School 5 8Grades: 5-8Distance: 3.6 mi
- 8/10Churchville Chili Senior High SchoolGrades: 9-12Distance: 3.3 mi
Schools provided by the listing agent
- District: Churchville-Chili
Source: NYSAMLSs. This data may not be complete. We recommend contacting the local school district to confirm school assignments for this home.
