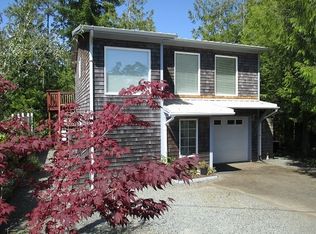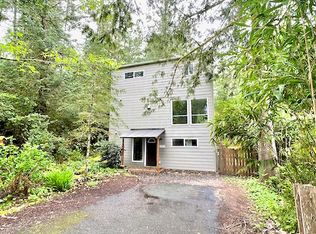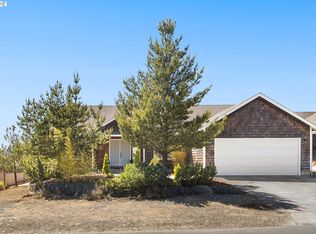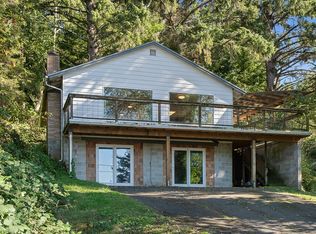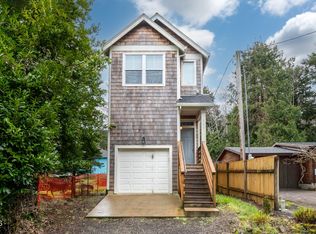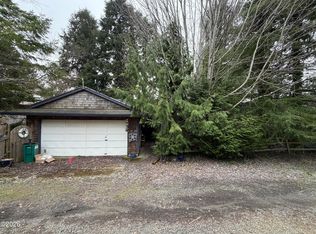Discover your perfect Oregon Coast getaway at this charming 3-bedroom, 2-bath chalet nestled among the trees in beautiful Nehalem—just minutes from Manzanita Beach. Offering a transferable short-term rental (STR) permit and sold fully furnished, this property is an income-producing coastal retreat and a cozy second home. Step inside and you’ll be welcomed by oak hardwood floors, vaulted ceilings, and stunning floor-to-ceiling windows that fill the space with natural light. The open-concept kitchen, dining area, and living room provide an effortless flow for entertaining, while the cozy wood stove adds warmth and coastal charm. Surrounded by old-growth cedar trees, the expansive wrap-around deck is perfect for relaxing, dining outdoors, or taking in the serene forest setting. Located just blocks from downtown Manzanita, this home offers unbeatable proximity to shops, restaurants, parks, trails, and beach access—giving you the best of the Pacific Northwest lifestyle. Shown my appointment only, please do not disturb guests.
Active
$499,000
35565 Sea Forest Way, Nehalem, OR 97131
3beds
1,200sqft
Est.:
Residential, Single Family Residence
Built in 1994
7,405.2 Square Feet Lot
$490,600 Zestimate®
$416/sqft
$-- HOA
What's special
Serene forest settingExpansive wrap-around deckNestled among the treesVaulted ceilingsStunning floor-to-ceiling windowsOak hardwood floorsNatural light
- 87 days |
- 2,980 |
- 134 |
Likely to sell faster than
Zillow last checked: 8 hours ago
Listing updated: January 14, 2026 at 06:43am
Listed by:
Ciji Dieringer neportland@johnlscott.com,
John L. Scott Portland Central
Source: RMLS (OR),MLS#: 102213581
Tour with a local agent
Facts & features
Interior
Bedrooms & bathrooms
- Bedrooms: 3
- Bathrooms: 2
- Full bathrooms: 2
- Main level bathrooms: 1
Rooms
- Room types: Bedroom 2, Bedroom 3, Dining Room, Family Room, Kitchen, Living Room, Primary Bedroom
Primary bedroom
- Features: Balcony, Ceiling Fan, Loft, Skylight, Closet, Vaulted Ceiling, Wallto Wall Carpet
- Level: Upper
- Area: 144
- Dimensions: 12 x 12
Bedroom 2
- Level: Main
- Area: 132
- Dimensions: 11 x 12
Bedroom 3
- Features: Balcony
- Level: Main
- Area: 90
- Dimensions: 10 x 9
Dining room
- Features: Vaulted Ceiling, Wood Floors
- Level: Main
Kitchen
- Features: Vaulted Ceiling, Wood Floors
- Level: Main
Living room
- Features: Ceiling Fan, Great Room, Vaulted Ceiling, Wood Floors, Wood Stove
- Level: Main
Cooling
- None
Appliances
- Included: Free-Standing Range, Free-Standing Refrigerator, Washer/Dryer, Electric Water Heater
Features
- Ceiling Fan(s), Vaulted Ceiling(s), Balcony, Great Room, Loft, Closet, Kitchen Island, Tile
- Flooring: Wall to Wall Carpet, Wood
- Windows: Double Pane Windows, Vinyl Frames, Skylight(s)
- Basement: Crawl Space
- Number of fireplaces: 1
- Fireplace features: Wood Burning, Wood Burning Stove
- Furnished: Yes
Interior area
- Total structure area: 1,200
- Total interior livable area: 1,200 sqft
Property
Parking
- Parking features: Off Street
Accessibility
- Accessibility features: Minimal Steps, Accessibility
Features
- Stories: 2
- Patio & porch: Deck
- Exterior features: Balcony
- Fencing: Fenced
- Has view: Yes
- View description: Trees/Woods
Lot
- Size: 7,405.2 Square Feet
- Features: Sloped, Trees, Wooded, SqFt 7000 to 9999
Details
- Additional structures: Furnished
- Parcel number: 360497
- Zoning: MZ-RMD
Construction
Type & style
- Home type: SingleFamily
- Architectural style: A-Frame,Chalet
- Property subtype: Residential, Single Family Residence
Materials
- Lap Siding, Wood Siding
- Foundation: Concrete Perimeter
- Roof: Composition
Condition
- Resale
- New construction: No
- Year built: 1994
Utilities & green energy
- Sewer: Public Sewer
- Water: Public
Community & HOA
Community
- Security: None
- Subdivision: Bayside Gardens
HOA
- Has HOA: No
Location
- Region: Nehalem
Financial & listing details
- Price per square foot: $416/sqft
- Tax assessed value: $495,850
- Annual tax amount: $2,286
- Date on market: 12/3/2025
- Listing terms: Cash,Conventional,FHA,USDA Loan,VA Loan
- Road surface type: Gravel
Estimated market value
$490,600
$466,000 - $515,000
$2,023/mo
Price history
Price history
| Date | Event | Price |
|---|---|---|
| 12/3/2025 | Listed for sale | $499,000-0.2%$416/sqft |
Source: | ||
| 10/1/2025 | Listing removed | $499,900$417/sqft |
Source: John L Scott Real Estate #565270345 Report a problem | ||
| 5/13/2025 | Price change | $499,900-4.8%$417/sqft |
Source: John L Scott Real Estate #565270345 Report a problem | ||
| 4/5/2025 | Price change | $525,000-4.5%$438/sqft |
Source: John L Scott Real Estate #565270345 Report a problem | ||
| 2/3/2025 | Listed for sale | $550,000+22.2%$458/sqft |
Source: John L Scott Real Estate #565270345 Report a problem | ||
| 5/31/2023 | Sold | $450,000-8%$375/sqft |
Source: | ||
| 5/24/2023 | Pending sale | $489,000$408/sqft |
Source: | ||
| 4/28/2023 | Listed for sale | $489,000+122.3%$408/sqft |
Source: | ||
| 8/17/2006 | Sold | $220,000$183/sqft |
Source: Public Record Report a problem | ||
Public tax history
Public tax history
| Year | Property taxes | Tax assessment |
|---|---|---|
| 2024 | $2,115 +0.8% | $185,360 +3% |
| 2023 | $2,098 +10.9% | $179,970 +7.3% |
| 2022 | $1,892 +3.1% | $167,670 +3% |
| 2021 | $1,836 +4.2% | $162,790 +3% |
| 2020 | $1,763 +2.9% | $158,050 +3% |
| 2019 | $1,713 +2.6% | $153,450 +3% |
| 2018 | $1,669 | $148,990 +3% |
| 2017 | $1,669 +5.9% | $144,660 +3% |
| 2016 | $1,576 | $140,450 +3% |
| 2015 | $1,576 +1.8% | $136,360 +3% |
| 2014 | $1,548 +1.6% | $132,390 +3% |
| 2013 | $1,523 +7.3% | $128,540 +3% |
| 2012 | $1,419 +3% | $124,800 +3% |
| 2011 | $1,378 +3.7% | $121,170 +3% |
| 2010 | $1,329 +2% | $117,650 +3% |
| 2009 | $1,304 +20.5% | $114,230 +3% |
| 2008 | $1,082 -1% | $110,910 +3% |
| 2007 | $1,093 +6.9% | $107,680 +3% |
| 2006 | $1,022 -0.7% | $104,550 +3% |
| 2005 | $1,029 +10.3% | $101,510 +3% |
| 2004 | $933 | $98,560 +3% |
| 2003 | -- | $95,690 |
Find assessor info on the county website
BuyAbility℠ payment
Est. payment
$2,557/mo
Principal & interest
$2307
Property taxes
$250
Climate risks
Neighborhood: 97131
Nearby schools
GreatSchools rating
- 10/10Nehalem Elementary SchoolGrades: PK-5Distance: 1.1 mi
- 7/10Neah-Kah-Nie Middle SchoolGrades: 6-8Distance: 5.3 mi
- 3/10Neah-Kah-Nie High SchoolGrades: 9-12Distance: 5.3 mi
Schools provided by the listing agent
- Elementary: Nehalem
- Middle: Neah-Kah-Nie
- High: Neah-Kah-Nie
Source: RMLS (OR). This data may not be complete. We recommend contacting the local school district to confirm school assignments for this home.
