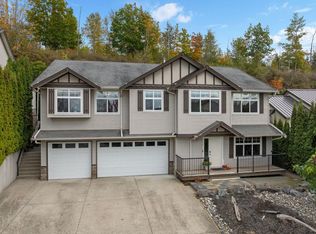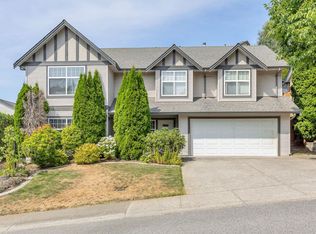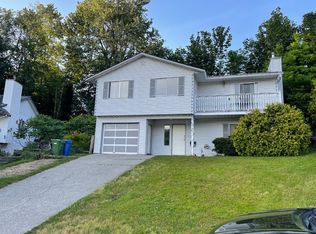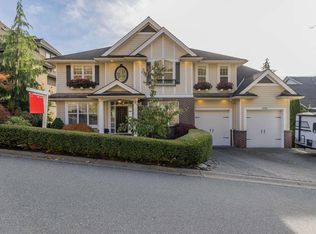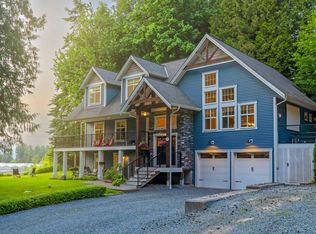Prestigious McKinley Heights/Highlands - Bright, southerly facing 2 Storey with walkout basement and a 2 bdrm suite. This home has been loved by its original owners. There is new engineered hardwood floors and carpet installed in the top 2 levels as well as freshly painted. The home sits on a cul-de-sac with a gorgeous view to the west and the San Juan Island with a massive deck to enjoy the view. The suite has been finished to the same quality as the upstairs and has its own laundry. 2 gas F/P's, 9 foot ceiling on main and basement levels. 3 gas bbq/heater outlets outside. The kitchen has quartz counters, S/S appl and a large pantry. A/C Heat Pump to keep you cool. Custom wood blinds and Central Vac. Private yard. The cul-de-sac has a pathway to a elementary school and parks.
For sale
C$1,479,000
35562 Allison Ct, Abbotsford, BC V3G 3B7
6beds
3,764sqft
Single Family Residence
Built in 2005
5,662.8 Square Feet Lot
$-- Zestimate®
C$393/sqft
C$-- HOA
What's special
- 88 days |
- 25 |
- 1 |
Zillow last checked: 8 hours ago
Listing updated: September 26, 2025 at 03:24pm
Listed by:
Wendy Forcier - PREC,
RE/MAX Truepeak Realty Brokerage
Source: Greater Vancouver REALTORS®,MLS®#: R3048628 Originating MLS®#: Fraser Valley
Originating MLS®#: Fraser Valley
Facts & features
Interior
Bedrooms & bathrooms
- Bedrooms: 6
- Bathrooms: 4
- Full bathrooms: 3
- 1/2 bathrooms: 1
Heating
- Forced Air, Natural Gas
Cooling
- Air Conditioning
Appliances
- Included: Washer/Dryer, Dishwasher, Refrigerator
Features
- Windows: Window Coverings
- Basement: Full
- Number of fireplaces: 2
- Fireplace features: Gas
Interior area
- Total structure area: 3,764
- Total interior livable area: 3,764 sqft
Video & virtual tour
Property
Parking
- Total spaces: 5
- Parking features: Garage, Front Access
- Garage spaces: 2
Features
- Levels: Two
- Stories: 2
- Exterior features: Balcony
- Has view: Yes
- View description: North Shore Mountains/ Sunset
- Frontage length: 48
Lot
- Size: 5,662.8 Square Feet
- Dimensions: 48 x 105
- Features: Cul-De-Sac
Construction
Type & style
- Home type: SingleFamily
- Property subtype: Single Family Residence
Condition
- Year built: 2005
Community & HOA
Community
- Subdivision: Mckinley Heights
HOA
- Has HOA: No
Location
- Region: Abbotsford
Financial & listing details
- Price per square foot: C$393/sqft
- Annual tax amount: C$5,442
- Date on market: 9/17/2025
- Ownership: Freehold NonStrata
Wendy Forcier - PREC
(604) 850-4644
By pressing Contact Agent, you agree that the real estate professional identified above may call/text you about your search, which may involve use of automated means and pre-recorded/artificial voices. You don't need to consent as a condition of buying any property, goods, or services. Message/data rates may apply. You also agree to our Terms of Use. Zillow does not endorse any real estate professionals. We may share information about your recent and future site activity with your agent to help them understand what you're looking for in a home.
Price history
Price history
Price history is unavailable.
Public tax history
Public tax history
Tax history is unavailable.Climate risks
Neighborhood: Old Clayburn
Nearby schools
GreatSchools rating
- 4/10Sumas Elementary SchoolGrades: PK-5Distance: 4.8 mi
- 6/10Nooksack Valley High SchoolGrades: 7-12Distance: 7.4 mi
- Loading
