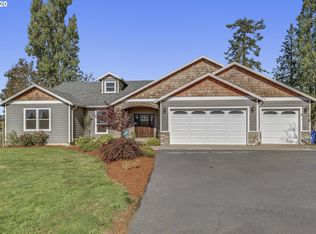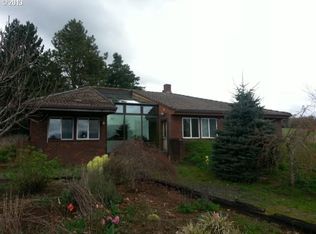Sold
$795,000
35561 SE Tracy Rd, Estacada, OR 97023
4beds
2,640sqft
Residential, Manufactured Home
Built in 2017
5 Acres Lot
$799,500 Zestimate®
$301/sqft
$2,785 Estimated rent
Home value
$799,500
$752,000 - $847,000
$2,785/mo
Zestimate® history
Loading...
Owner options
Explore your selling options
What's special
Welcome home to your charming 5 acre hobby farm, complete with a white picket fence and gated entrance! This quality-built 4 bedroom J and M Home features soaring 9-foot ceilings and easy-care laminate flooring throughout, creating an open and airy atmosphere. This home sits on approximately an acre of meticulously landscaped grounds, you can relax on your wrap-around deck and soak in the serene surroundings. The kitchen is a chef's dream, showcasing beautiful hickory cabinets, stainless steel appliances, and stunning corian countertops with a convenient eating bar. Retreat to the master suite, which boasts a luxurious soaking tub, double vanity, and an oversized walk-in closet for all your storage needs. The utility room features an additional pantry and provides access to a covered walkway leading to the spacious 2-car garage. The 24 x 32 pole barn offers ample space for storing your toys or pursuing hobbies. The back of the property includes lean-to buildings, perfect for your animals to find shelter. With level acreage, your furry friends will love grazing in the lush green fields or lounging in the shade of the trees. This property truly has it all!
Zillow last checked: 8 hours ago
Listing updated: April 09, 2025 at 12:09pm
Listed by:
Stephanie Lehl 503-312-3622,
Premiere Property Group, LLC
Bought with:
Kurt Johnson, 201008063
All County Real Estate
Source: RMLS (OR),MLS#: 618082089
Facts & features
Interior
Bedrooms & bathrooms
- Bedrooms: 4
- Bathrooms: 2
- Full bathrooms: 2
- Main level bathrooms: 2
Primary bedroom
- Features: Soaking Tub, Walkin Closet
- Level: Main
Bedroom 2
- Features: Central Vacuum
- Level: Main
Bedroom 3
- Features: Closet
- Level: Main
Dining room
- Level: Main
- Area: 88
- Dimensions: 11 x 8
Kitchen
- Features: Builtin Range, Eat Bar, Island, Microwave, Pantry
- Level: Main
Living room
- Features: Closet
- Level: Main
Heating
- Heat Pump
Cooling
- Heat Pump
Appliances
- Included: Built In Oven, Built-In Refrigerator, Dishwasher, Microwave, Stainless Steel Appliance(s), Built-In Range, Electric Water Heater
- Laundry: Laundry Room
Features
- High Ceilings, Soaking Tub, Vaulted Ceiling(s), Central Vacuum, Closet, Eat Bar, Kitchen Island, Pantry, Walk-In Closet(s), Quartz
- Flooring: Laminate, Tile, Concrete
- Windows: Double Pane Windows, Vinyl Frames
- Basement: Crawl Space
Interior area
- Total structure area: 2,640
- Total interior livable area: 2,640 sqft
Property
Parking
- Total spaces: 2
- Parking features: Driveway, RV Access/Parking, RV Boat Storage, Garage Door Opener, Attached
- Attached garage spaces: 2
- Has uncovered spaces: Yes
Accessibility
- Accessibility features: Main Floor Bedroom Bath, Minimal Steps, One Level, Utility Room On Main, Walkin Shower, Accessibility
Features
- Levels: One
- Stories: 1
- Patio & porch: Covered Deck, Deck, Porch
- Exterior features: Fire Pit, Garden, Yard
- Fencing: Cross Fenced,Fenced
- Has view: Yes
- View description: Trees/Woods
Lot
- Size: 5 Acres
- Features: Level, Pasture, Private, Trees, Wooded, Acres 5 to 7
Details
- Additional structures: Barn, Outbuilding, PoultryCoop, RVBoatStorage, GarageGarage, RVParking
- Parcel number: 00930069
- Zoning: RRFF5
Construction
Type & style
- Home type: MobileManufactured
- Property subtype: Residential, Manufactured Home
Materials
- Metal Siding, Pole, Cement Siding, Wood Frame, Wood Siding
- Foundation: Block
- Roof: Composition
Condition
- Approximately
- New construction: No
- Year built: 2017
Utilities & green energy
- Sewer: Septic Tank
- Water: Well
- Utilities for property: Satellite Internet Service
Community & neighborhood
Security
- Security features: Security Gate
Location
- Region: Estacada
Other
Other facts
- Body type: Triple Wide
- Listing terms: Cash,Conventional,FHA,VA Loan
- Road surface type: Gravel, Paved
Price history
| Date | Event | Price |
|---|---|---|
| 4/9/2025 | Sold | $795,000-0.6%$301/sqft |
Source: | ||
| 3/14/2025 | Pending sale | $799,999$303/sqft |
Source: | ||
| 3/10/2025 | Listed for sale | $799,999+128.6%$303/sqft |
Source: | ||
| 9/21/2016 | Sold | $350,000+133.3%$133/sqft |
Source: | ||
| 4/20/2004 | Sold | $150,000+2.7%$57/sqft |
Source: Public Record | ||
Public tax history
| Year | Property taxes | Tax assessment |
|---|---|---|
| 2024 | $3,764 +2.2% | $287,073 +3% |
| 2023 | $3,684 +2.9% | $278,713 +3% |
| 2022 | $3,581 +2.7% | $270,595 +3% |
Find assessor info on the county website
Neighborhood: 97023
Nearby schools
GreatSchools rating
- 6/10River Mill Elementary SchoolGrades: K-5Distance: 1.8 mi
- 3/10Estacada Junior High SchoolGrades: 6-8Distance: 1.8 mi
- 4/10Estacada High SchoolGrades: 9-12Distance: 1.6 mi
Schools provided by the listing agent
- Elementary: River Mill
- Middle: Estacada
- High: Estacada
Source: RMLS (OR). This data may not be complete. We recommend contacting the local school district to confirm school assignments for this home.
Sell for more on Zillow
Get a free Zillow Showcase℠ listing and you could sell for .
$799,500
2% more+ $15,990
With Zillow Showcase(estimated)
$815,490
