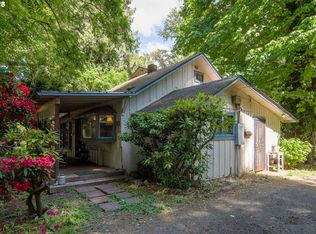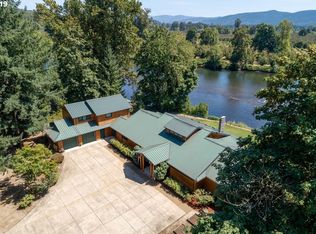A-frame style home with McKenzie River frontage has a retreat feel with gorgeous river views and natural landscaping combined with open and expansive lawns. Tucked back off main road offers a private feel. Home features open beams, large kitchen with island. Exterior of home includes spacious decking with sunroom. A huge detached 2 car garage plus additional barn/shop. Property features 2 tax lots with 10 wooded acres.
This property is off market, which means it's not currently listed for sale or rent on Zillow. This may be different from what's available on other websites or public sources.

