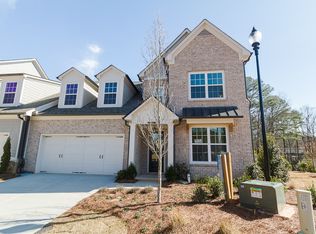Closed
Zestimate®
$490,000
3556 Wesley Chapel Rd, Marietta, GA 30062
4beds
3,028sqft
Single Family Residence
Built in 1973
0.29 Acres Lot
$490,000 Zestimate®
$162/sqft
$2,968 Estimated rent
Home value
$490,000
$461,000 - $524,000
$2,968/mo
Zestimate® history
Loading...
Owner options
Explore your selling options
What's special
Lovely 4BD/4BA home offers the perfect blend of comfort, style, and functionality in one of East Cobb's prime locations. Step into the Chef's Kitchen, featuring painted cabinets, granite countertops, stainless steel appliances, double ovens, & hardwood floors-all opening to the keeping room, dining area, and living space for today's ideal open-concept living. The main level boasts 3 spacious bedrooms & 2 full baths, plus a spectacular oversized screened-in porch-a true sanctuary to relax & enjoy Georgia's beautiful weather. Downstairs, the terrace level creates a private retreat w/ a large primary suite featuring 4 closets, a spa-like bath w/a tiled shower & jetted tub, plus a media room & flexible space perfect for a home office, gym, or playroom. A charming gazebo completes the backyard oasis, offering a perfect spot to unwind. With TOP RATED EAST COBB schools & a layout ideal for multi-generational living, this home delivers both convenience and lifestyle. Enjoy ample parking to host family gatherings & easy access to parks, shopping, dining, and everything East Cobb has to offer-all while coming home to a space designed for making memories.
Zillow last checked: 8 hours ago
Listing updated: October 17, 2025 at 01:32pm
Listed by:
Shelley Cheever 770-509-0700,
Keller Williams Realty Atlanta North
Bought with:
Amy Smith, 410062
Bulldog Real Estate Group
Source: GAMLS,MLS#: 10608886
Facts & features
Interior
Bedrooms & bathrooms
- Bedrooms: 4
- Bathrooms: 4
- Full bathrooms: 4
- Main level bathrooms: 3
- Main level bedrooms: 3
Kitchen
- Features: Breakfast Bar, Kitchen Island
Heating
- Central
Cooling
- Ceiling Fan(s), Electric, Central Air
Appliances
- Included: Dishwasher, Disposal, Double Oven, Gas Water Heater, Microwave
- Laundry: In Basement
Features
- Bookcases
- Flooring: Carpet, Hardwood
- Basement: Finished,Daylight,Exterior Entry,Bath Finished,Full
- Number of fireplaces: 1
- Fireplace features: Family Room
- Common walls with other units/homes: No Common Walls
Interior area
- Total structure area: 3,028
- Total interior livable area: 3,028 sqft
- Finished area above ground: 1,982
- Finished area below ground: 1,046
Property
Parking
- Total spaces: 4
- Parking features: Garage, Garage Door Opener
- Has garage: Yes
Features
- Levels: Multi/Split
- Patio & porch: Deck, Screened
- Exterior features: Other
Lot
- Size: 0.29 Acres
- Features: None
Details
- Additional structures: Gazebo
- Parcel number: 16039100150
Construction
Type & style
- Home type: SingleFamily
- Architectural style: Traditional
- Property subtype: Single Family Residence
Materials
- Wood Siding
- Foundation: Slab
- Roof: Composition
Condition
- Resale
- New construction: No
- Year built: 1973
Utilities & green energy
- Electric: 220 Volts
- Sewer: Septic Tank
- Water: Public
- Utilities for property: Cable Available, Electricity Available, Natural Gas Available, Phone Available, Water Available
Community & neighborhood
Community
- Community features: None
Location
- Region: Marietta
- Subdivision: SHALLOWFORD HEIGHTS
HOA & financial
HOA
- Has HOA: No
- Services included: None
Other
Other facts
- Listing agreement: Exclusive Right To Sell
- Listing terms: Conventional,FHA
Price history
| Date | Event | Price |
|---|---|---|
| 10/17/2025 | Sold | $490,000$162/sqft |
Source: | ||
| 10/17/2025 | Pending sale | $490,000$162/sqft |
Source: | ||
| 9/19/2025 | Listed for sale | $490,000$162/sqft |
Source: | ||
Public tax history
Tax history is unavailable.
Find assessor info on the county website
Neighborhood: 30062
Nearby schools
GreatSchools rating
- 8/10Shallowford Falls Elementary SchoolGrades: PK-5Distance: 0.4 mi
- 8/10Simpson Middle SchoolGrades: 6-8Distance: 1.9 mi
- 10/10Lassiter High SchoolGrades: 9-12Distance: 1.8 mi
Schools provided by the listing agent
- Elementary: Shallowford Falls
- Middle: Simpson
- High: Lassiter
Source: GAMLS. This data may not be complete. We recommend contacting the local school district to confirm school assignments for this home.
Get a cash offer in 3 minutes
Find out how much your home could sell for in as little as 3 minutes with a no-obligation cash offer.
Estimated market value
$490,000
