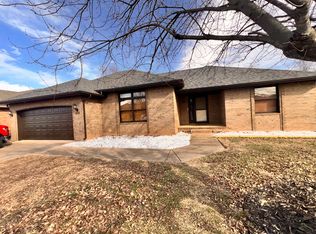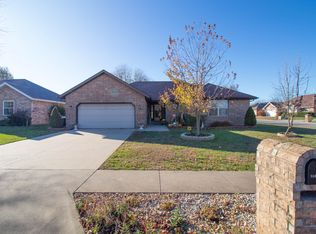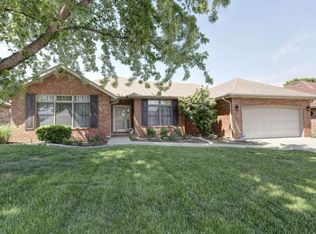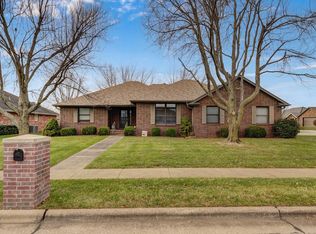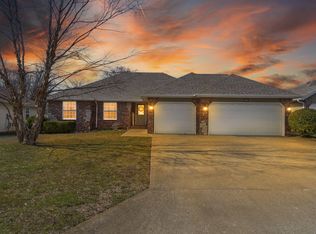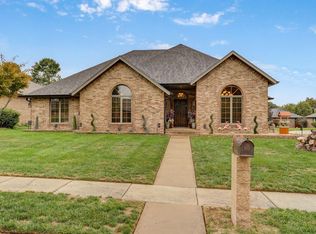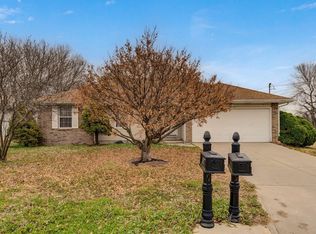Welcome to 3556 South Swan Avenue, an immaculate all-brick home offering over 1,900 square feet of comfortable living space. This beautifully maintained three-bedroom, two-bath home features a desirable split floor plan and a spacious three-car garage.Step inside to a bright and inviting living room with vaulted ceilings and a cozy gas fireplace, creating the perfect space to relax or entertain. The kitchen is designed for both function and style, offering abundant cabinet space, a large island, and a walk-in pantry-ideal for everyday living and hosting.The primary suite is impressively sized and features a double vanity, walk-in shower, and a large walk-in closet. Both guest bedrooms also include nice sized walk-in closets, providing generous storage throughout the home.Recent updates include a newer roof (2019), RUUD HVAC system (2021), and water heater, offering peace of mind for years to come. Enjoy outdoor living in the fully fenced backyard, complete with a covered patio and a storage shed, perfect for outdoor relaxation or hobbies. BONUS: All appliances, including the washer and dryer, stay with the home!Nestled in a quiet, established neighborhood in southwest Springfield on a corner lot, this move-in-ready home perfectly blends comfort, quality, and convenience.Don't miss your chance to see it today before it's gone!
Pending
$315,000
3556 S Swan Avenue, Springfield, MO 65807
3beds
1,944sqft
Est.:
Single Family Residence
Built in 1997
0.25 Acres Lot
$314,700 Zestimate®
$162/sqft
$-- HOA
What's special
Cozy gas fireplaceFully fenced backyardThree-bedroom two-bath homeImmaculate all-brick homeSpacious three-car garageDesirable split floor planLarge walk-in closet
- 31 days |
- 225 |
- 10 |
Likely to sell faster than
Zillow last checked: 8 hours ago
Listing updated: November 15, 2025 at 12:44pm
Listed by:
Megan E Henry 417-838-1467,
Alpha Realty MO, LLC,
Tyler Henry 417-576-7183,
Alpha Realty MO, LLC
Source: SOMOMLS,MLS#: 60309781
Facts & features
Interior
Bedrooms & bathrooms
- Bedrooms: 3
- Bathrooms: 2
- Full bathrooms: 2
Rooms
- Room types: Master Bedroom, Pantry
Heating
- Forced Air, Central, Natural Gas
Cooling
- Central Air
Appliances
- Included: Dishwasher, Gas Water Heater, Free-Standing Electric Oven, Dryer, Washer, Microwave, Disposal
- Laundry: W/D Hookup
Features
- High Speed Internet, Laminate Counters, Vaulted Ceiling(s), Tray Ceiling(s), High Ceilings, Walk-In Closet(s), Walk-in Shower
- Flooring: Carpet, Linoleum
- Windows: Window Treatments, Double Pane Windows, Blinds
- Has basement: No
- Attic: Pull Down Stairs
- Has fireplace: Yes
- Fireplace features: Living Room, Gas
Interior area
- Total structure area: 1,944
- Total interior livable area: 1,944 sqft
- Finished area above ground: 1,944
- Finished area below ground: 0
Property
Parking
- Total spaces: 3
- Parking features: Driveway, Garage Faces Side
- Attached garage spaces: 3
- Has uncovered spaces: Yes
Features
- Levels: One
- Stories: 1
- Patio & porch: Patio, Front Porch, Covered
- Exterior features: Rain Gutters
- Fencing: Wood,Full
Lot
- Size: 0.25 Acres
- Features: Sprinklers In Front, Sprinklers In Rear, Corner Lot
Details
- Additional structures: Shed(s)
- Parcel number: 1808100140
Construction
Type & style
- Home type: SingleFamily
- Architectural style: Traditional
- Property subtype: Single Family Residence
Materials
- Brick
- Foundation: Permanent, Crawl Space
- Roof: Composition
Condition
- Year built: 1997
Utilities & green energy
- Sewer: Public Sewer
- Water: Public
Community & HOA
Community
- Security: Smoke Detector(s)
- Subdivision: Eldorado Place
Location
- Region: Springfield
Financial & listing details
- Price per square foot: $162/sqft
- Tax assessed value: $228,600
- Annual tax amount: $2,405
- Date on market: 11/13/2025
- Listing terms: Cash,VA Loan,FHA,Conventional
- Road surface type: Asphalt, Concrete
Estimated market value
$314,700
$299,000 - $330,000
$1,847/mo
Price history
Price history
| Date | Event | Price |
|---|---|---|
| 11/15/2025 | Pending sale | $315,000$162/sqft |
Source: | ||
| 11/13/2025 | Listed for sale | $315,000+53.7%$162/sqft |
Source: | ||
| 6/7/2019 | Listing removed | $205,000$105/sqft |
Source: Better Homes & Gardens SW Grp #60131858 Report a problem | ||
| 6/7/2019 | Listed for sale | $205,000$105/sqft |
Source: Better Homes & Gardens SW Grp #60131858 Report a problem | ||
| 5/28/2019 | Pending sale | $205,000$105/sqft |
Source: Better Homes and Gardens Real Estate Southwest Group #60131858 Report a problem | ||
Public tax history
Public tax history
| Year | Property taxes | Tax assessment |
|---|---|---|
| 2024 | $2,405 +0.5% | $43,430 |
| 2023 | $2,392 +28.2% | $43,430 +25.1% |
| 2022 | $1,867 +0% | $34,730 |
Find assessor info on the county website
BuyAbility℠ payment
Est. payment
$1,811/mo
Principal & interest
$1528
Property taxes
$173
Home insurance
$110
Climate risks
Neighborhood: 65807
Nearby schools
GreatSchools rating
- 6/10Sherwood Elementary SchoolGrades: K-5Distance: 1.5 mi
- 8/10Carver Middle SchoolGrades: 6-8Distance: 0.8 mi
- 4/10Parkview High SchoolGrades: 9-12Distance: 4.1 mi
Schools provided by the listing agent
- Elementary: SGF-Sherwood
- Middle: SGF-Carver
- High: SGF-Parkview
Source: SOMOMLS. This data may not be complete. We recommend contacting the local school district to confirm school assignments for this home.
- Loading
