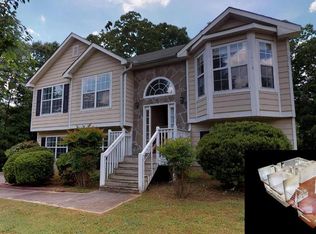Closed
$225,000
3556 Riley Rd, Douglasville, GA 30134
3beds
1,992sqft
Single Family Residence, Residential
Built in 1948
0.86 Acres Lot
$222,300 Zestimate®
$113/sqft
$2,129 Estimated rent
Home value
$222,300
$189,000 - $262,000
$2,129/mo
Zestimate® history
Loading...
Owner options
Explore your selling options
What's special
Welcome to your new home! This beautifully maintained 4-bedroom, 3-bathroom ranch offers comfort, space, and versatility all nestled on a desirable corner lot. Step inside to find a warm and inviting layout featuring a bonus living room, perfect for a family room, game space, or home office. The spacious kitchen flows seamlessly into a large laundry/pantry room, providing ample storage and functionality for everyday living. Each bedroom is generously sized, and the three full bathrooms ensure convenience for the whole family or visiting guests. Enjoy outdoor living in the expansive backyard, complete with a cozy back porch ideal for morning coffee or evening gatherings. The large yard offers endless potential for gardening, entertaining, or simply relaxing under the open sky. With its practical layout, extra living space, and unbeatable location, this ranch home is ready for you to move in and make it your own. Don't miss this one-of-a-kind opportunity!
Zillow last checked: 8 hours ago
Listing updated: September 09, 2025 at 11:03pm
Listing Provided by:
Shelby Sluder,
Your Home Sold Guaranteed Realty Heritage Oaks
Bought with:
Vance Murphy, 420336
Your Home Sold Guaranteed Realty Heritage Oaks
Source: FMLS GA,MLS#: 7594557
Facts & features
Interior
Bedrooms & bathrooms
- Bedrooms: 3
- Bathrooms: 3
- Full bathrooms: 3
- Main level bathrooms: 3
- Main level bedrooms: 3
Primary bedroom
- Features: Master on Main
- Level: Master on Main
Bedroom
- Features: Master on Main
Primary bathroom
- Features: Tub/Shower Combo
Dining room
- Features: Open Concept
Kitchen
- Features: Cabinets White, Pantry Walk-In, Solid Surface Counters
Heating
- Central
Cooling
- Central Air
Appliances
- Included: Electric Range, Refrigerator
- Laundry: Laundry Closet
Features
- High Ceilings 9 ft Main, High Speed Internet, Walk-In Closet(s)
- Flooring: Ceramic Tile
- Windows: Insulated Windows
- Basement: None
- Has fireplace: No
- Fireplace features: None
- Common walls with other units/homes: No Common Walls
Interior area
- Total structure area: 1,992
- Total interior livable area: 1,992 sqft
- Finished area above ground: 1,992
- Finished area below ground: 0
Property
Parking
- Parking features: Parking Pad
- Has uncovered spaces: Yes
Accessibility
- Accessibility features: None
Features
- Levels: One
- Stories: 1
- Patio & porch: Front Porch, Rear Porch
- Exterior features: Private Yard, No Dock
- Pool features: None
- Spa features: None
- Fencing: Back Yard,Wood
- Has view: Yes
- View description: City, Trees/Woods
- Waterfront features: None
- Body of water: None
Lot
- Size: 0.86 Acres
- Features: Corner Lot, Private
Details
- Additional structures: Shed(s)
- Parcel number: 05381820009
- Other equipment: None
- Horse amenities: None
Construction
Type & style
- Home type: SingleFamily
- Architectural style: Ranch
- Property subtype: Single Family Residence, Residential
Materials
- Vinyl Siding
- Foundation: Slab
- Roof: Composition
Condition
- Resale
- New construction: No
- Year built: 1948
Utilities & green energy
- Electric: 110 Volts
- Sewer: Septic Tank
- Water: Public
- Utilities for property: Cable Available, Electricity Available, Natural Gas Available, Phone Available, Water Available
Green energy
- Energy efficient items: None
- Energy generation: None
Community & neighborhood
Security
- Security features: Smoke Detector(s)
Community
- Community features: None
Location
- Region: Douglasville
- Subdivision: None
HOA & financial
HOA
- Has HOA: No
Other
Other facts
- Ownership: Fee Simple
- Road surface type: Gravel
Price history
| Date | Event | Price |
|---|---|---|
| 8/29/2025 | Sold | $225,000-6.2%$113/sqft |
Source: | ||
| 7/29/2025 | Pending sale | $239,999$120/sqft |
Source: | ||
| 7/10/2025 | Price change | $239,9990%$120/sqft |
Source: | ||
| 6/18/2025 | Price change | $240,000-4%$120/sqft |
Source: | ||
| 6/9/2025 | Listed for sale | $250,000-3.8%$126/sqft |
Source: | ||
Public tax history
| Year | Property taxes | Tax assessment |
|---|---|---|
| 2024 | $1,131 +94.9% | $73,600 |
| 2023 | $580 -40.6% | $73,600 +36.2% |
| 2022 | $977 -30.5% | $54,040 +23.6% |
Find assessor info on the county website
Neighborhood: 30134
Nearby schools
GreatSchools rating
- 4/10Lithia Springs Elementary SchoolGrades: K-5Distance: 1.7 mi
- 4/10Turner Middle SchoolGrades: 6-8Distance: 1.7 mi
- 3/10Lithia Springs Comprehensive High SchoolGrades: 9-12Distance: 2.5 mi
Schools provided by the listing agent
- Elementary: Burnett
- Middle: Turner - Douglas
- High: Lithia Springs
Source: FMLS GA. This data may not be complete. We recommend contacting the local school district to confirm school assignments for this home.
Get a cash offer in 3 minutes
Find out how much your home could sell for in as little as 3 minutes with a no-obligation cash offer.
Estimated market value
$222,300
Get a cash offer in 3 minutes
Find out how much your home could sell for in as little as 3 minutes with a no-obligation cash offer.
Estimated market value
$222,300
