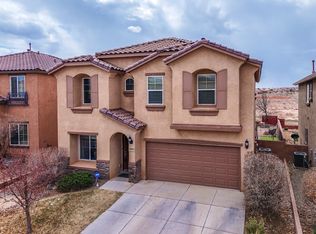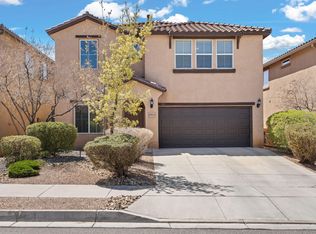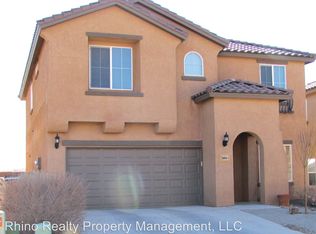Sold
Price Unknown
3556 Plano Vista Rd NE, Rio Rancho, NM 87124
4beds
2,574sqft
Single Family Residence
Built in 2008
4,791.6 Square Feet Lot
$449,900 Zestimate®
$--/sqft
$2,528 Estimated rent
Home value
$449,900
$423,000 - $481,000
$2,528/mo
Zestimate® history
Loading...
Owner options
Explore your selling options
What's special
Welcome Home! Beautiful 4 bedroom, 3 bath home with ample indoor and outdoor living space! A spectacular eat-in kitchen looks out onto the wonderful family room and dining area with loads of natural light. Main floor includes an office and half bath. 4 wonderful bedrooms upstairs with a large owners suite with his and hers closets! The backyard has been fully landscaped with a large covered area with beautiful pavers and synthetic lawn so you can fully enjoy. Set in a much loved neighborhood with plenty of walking trails, parks and views. this is one home you won't want to miss!
Zillow last checked: 8 hours ago
Listing updated: June 25, 2024 at 03:18pm
Listed by:
Venturi Realty Group 505-448-8888,
Real Broker, LLC
Bought with:
Kathryn Ann Fellure, 54771
EXP Realty LLC
PHOCUS RE Team
EXP Realty LLC
Source: SWMLS,MLS#: 1060673
Facts & features
Interior
Bedrooms & bathrooms
- Bedrooms: 4
- Bathrooms: 3
- Full bathrooms: 2
- 1/2 bathrooms: 1
Primary bedroom
- Level: Upper
- Area: 257.26
- Dimensions: 19.17 x 13.42
Bedroom 2
- Level: Upper
- Area: 108.33
- Dimensions: 10.92 x 9.92
Bedroom 3
- Level: Upper
- Area: 140.79
- Dimensions: 13 x 10.83
Bedroom 4
- Level: Upper
- Area: 140.79
- Dimensions: 13 x 10.83
Dining room
- Level: Main
- Area: 90
- Dimensions: 11.25 x 8
Family room
- Level: Main
- Area: 162.36
- Dimensions: 14.33 x 11.33
Kitchen
- Level: Main
- Area: 195.5
- Dimensions: 17 x 11.5
Living room
- Level: Main
- Area: 262.44
- Dimensions: 18 x 14.58
Heating
- Central, Forced Air, Natural Gas
Cooling
- Refrigerated
Appliances
- Included: Dishwasher, Free-Standing Gas Range, Disposal, Microwave
- Laundry: Gas Dryer Hookup, Washer Hookup, Dryer Hookup, ElectricDryer Hookup
Features
- Dual Sinks, High Ceilings, Home Office, Jetted Tub, Kitchen Island, Multiple Living Areas, Pantry, Walk-In Closet(s)
- Flooring: Carpet, Tile, Wood
- Windows: Double Pane Windows, Insulated Windows
- Has basement: No
- Number of fireplaces: 1
- Fireplace features: Custom, Gas Log
Interior area
- Total structure area: 2,574
- Total interior livable area: 2,574 sqft
Property
Parking
- Total spaces: 2
- Parking features: Attached, Garage, Garage Door Opener
- Attached garage spaces: 2
Features
- Levels: Two
- Stories: 2
- Patio & porch: Covered, Patio
- Exterior features: Private Yard, Sprinkler/Irrigation
- Fencing: Wall
Lot
- Size: 4,791 sqft
- Features: Lawn, Sprinklers Automatic, Xeriscape
Details
- Parcel number: 1013069215490
- Zoning description: R-1
Construction
Type & style
- Home type: SingleFamily
- Property subtype: Single Family Residence
Materials
- Frame, Stucco
- Roof: Pitched,Tile
Condition
- Resale
- New construction: No
- Year built: 2008
Details
- Builder name: Loma Colorado East Unit 03
Utilities & green energy
- Sewer: Public Sewer
- Water: Public
- Utilities for property: Electricity Connected, Natural Gas Connected, Sewer Connected, Water Connected
Green energy
- Energy generation: None
- Water conservation: Water-Smart Landscaping
Community & neighborhood
Security
- Security features: Security System
Location
- Region: Rio Rancho
HOA & financial
HOA
- Has HOA: Yes
- HOA fee: $45 monthly
- Services included: Common Areas
Other
Other facts
- Listing terms: Cash,Conventional,FHA,VA Loan
Price history
| Date | Event | Price |
|---|---|---|
| 6/24/2024 | Sold | -- |
Source: | ||
| 6/12/2024 | Pending sale | $450,000$175/sqft |
Source: | ||
| 6/1/2024 | Listing removed | -- |
Source: | ||
| 4/17/2024 | Pending sale | $450,000$175/sqft |
Source: | ||
| 4/15/2024 | Listed for sale | $450,000+87.6%$175/sqft |
Source: | ||
Public tax history
| Year | Property taxes | Tax assessment |
|---|---|---|
| 2025 | $5,041 +73.1% | $144,462 +74.5% |
| 2024 | $2,912 +2.7% | $82,788 +3% |
| 2023 | $2,835 +2% | $80,377 +3% |
Find assessor info on the county website
Neighborhood: 87124
Nearby schools
GreatSchools rating
- 7/10Ernest Stapleton Elementary SchoolGrades: K-5Distance: 1 mi
- 7/10Eagle Ridge Middle SchoolGrades: 6-8Distance: 1.2 mi
- 7/10Rio Rancho High SchoolGrades: 9-12Distance: 0.2 mi
Get a cash offer in 3 minutes
Find out how much your home could sell for in as little as 3 minutes with a no-obligation cash offer.
Estimated market value$449,900
Get a cash offer in 3 minutes
Find out how much your home could sell for in as little as 3 minutes with a no-obligation cash offer.
Estimated market value
$449,900


