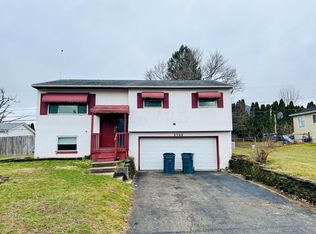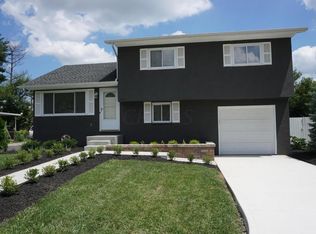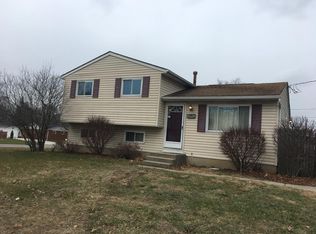Fantastic Renovated Bi-Level w/3 bedrms & 2 Full Baths. Large living area w/deck access & hardwood floors. Spacious contemporary Kitchen w/plenty of white cabinets w/special lighting & stainless steel appliances. Renovation (2018) includes: Baths w/new vanities/new lighting/ large shower/and over-sized whirlpool tub, ceramic tile. Finished lower level for teens or mother-in-law suite. 6 panel doors, recessed lights, ceiling fans and newer windows, 2018. All mechanicals replaces in 2018. Updated electrical boxes for house and garage, plumbing, and alarm system. Attic insulated and garage door opener, 2020. Refinished hardwood floors 2019. Roof on house and 2 car garage per auditor photos per seller was replaced after 2010 approx. You will not be disappointed. Review A2A remarks.
This property is off market, which means it's not currently listed for sale or rent on Zillow. This may be different from what's available on other websites or public sources.


