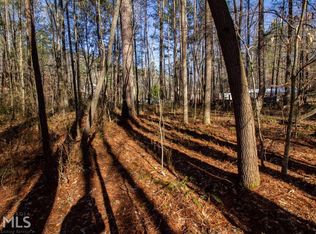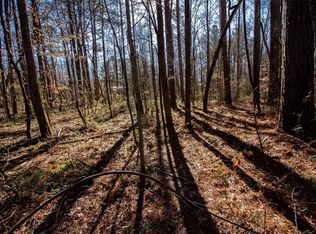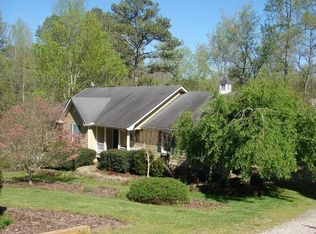Closed
$710,000
3556 Kelly Bridge Rd, Dawsonville, GA 30534
4beds
2,526sqft
Single Family Residence, Residential
Built in 2019
4.33 Acres Lot
$708,900 Zestimate®
$281/sqft
$2,561 Estimated rent
Home value
$708,900
$603,000 - $837,000
$2,561/mo
Zestimate® history
Loading...
Owner options
Explore your selling options
What's special
Calling all auto mechanics; this 6 year old ranch farmhouse with mechanics shop is ready for its new owner! Lovingly built with lots of upgrades, you will find this house has everything you have been looking for in a home! With 4 beds, 6 baths it's perfect for hosting guests and growing families! At 4.33 acres you have your own slice of country paradise with great schools and shopping nearby. Used to restore classic cars, the 1,500 square foot mechanics garage has its own half bath, a lift, and everything you’d need to work on vehicles easily and securely! Call Steven today to schedule a showing!
Zillow last checked: 8 hours ago
Listing updated: September 26, 2025 at 10:59pm
Listing Provided by:
Steven Littlefield,
Right Deal Realty, LLC.
Bought with:
LISA WILLIAMS, 332885
Purdy Real Estate
Source: FMLS GA,MLS#: 7589822
Facts & features
Interior
Bedrooms & bathrooms
- Bedrooms: 4
- Bathrooms: 6
- Full bathrooms: 4
- 1/2 bathrooms: 2
- Main level bathrooms: 4
- Main level bedrooms: 4
Primary bedroom
- Features: Master on Main
- Level: Master on Main
Bedroom
- Features: Master on Main
Primary bathroom
- Features: Double Vanity, Separate Tub/Shower, Soaking Tub
Dining room
- Features: Open Concept
Kitchen
- Features: Cabinets White, Kitchen Island, View to Family Room
Heating
- Central, Electric, Zoned
Cooling
- Ceiling Fan(s), Central Air, Electric, Zoned
Appliances
- Included: Dishwasher, Double Oven, Electric Cooktop, Electric Oven, Electric Range, Electric Water Heater, ENERGY STAR Qualified Appliances, ENERGY STAR Qualified Water Heater, Microwave, Refrigerator
- Laundry: Laundry Room, Main Level
Features
- High Ceilings 10 ft Main, Walk-In Closet(s)
- Flooring: Luxury Vinyl
- Windows: None
- Basement: None
- Number of fireplaces: 1
- Fireplace features: Family Room, Masonry
- Common walls with other units/homes: No Common Walls
Interior area
- Total structure area: 2,526
- Total interior livable area: 2,526 sqft
Property
Parking
- Total spaces: 6
- Parking features: Attached, Detached, Driveway, Garage, Garage Door Opener, Garage Faces Side, Parking Pad
- Attached garage spaces: 6
- Has uncovered spaces: Yes
Accessibility
- Accessibility features: None
Features
- Levels: One
- Stories: 1
- Patio & porch: Covered, Patio, Rear Porch
- Exterior features: Other
- Pool features: None
- Spa features: None
- Fencing: Back Yard,Fenced,Wood
- Has view: Yes
- View description: Bay
- Has water view: Yes
- Water view: Bay
- Waterfront features: None
- Body of water: None
Lot
- Size: 4.33 Acres
- Features: Back Yard, Front Yard, Private, Wooded
Details
- Additional structures: Garage(s), Gazebo, Workshop, Other
- Parcel number: 076 012
- Other equipment: None
- Horse amenities: None
Construction
Type & style
- Home type: SingleFamily
- Architectural style: Country,Farmhouse,Ranch
- Property subtype: Single Family Residence, Residential
Materials
- Cement Siding
- Foundation: None
- Roof: Metal
Condition
- Resale
- New construction: No
- Year built: 2019
Utilities & green energy
- Electric: 110 Volts
- Sewer: Septic Tank
- Water: Well
- Utilities for property: Electricity Available, Underground Utilities
Green energy
- Energy efficient items: None
- Energy generation: None
Community & neighborhood
Security
- Security features: Security System Owned, Smoke Detector(s)
Community
- Community features: None
Location
- Region: Dawsonville
- Subdivision: Lori Clark
Other
Other facts
- Road surface type: Asphalt
Price history
| Date | Event | Price |
|---|---|---|
| 9/25/2025 | Sold | $710,000-5.2%$281/sqft |
Source: | ||
| 8/14/2025 | Pending sale | $749,000$297/sqft |
Source: | ||
| 7/31/2025 | Price change | $749,000-2.7%$297/sqft |
Source: | ||
| 7/21/2025 | Price change | $770,000-3.1%$305/sqft |
Source: | ||
| 7/11/2025 | Price change | $795,000-3.6%$315/sqft |
Source: | ||
Public tax history
Tax history is unavailable.
Neighborhood: 30534
Nearby schools
GreatSchools rating
- 5/10Riverview Elementary SchoolGrades: PK-5Distance: 4.3 mi
- 5/10Dawson County Middle SchoolGrades: 6-7Distance: 4 mi
- 9/10Dawson County High SchoolGrades: 10-12Distance: 6.9 mi
Schools provided by the listing agent
- Elementary: Riverview
- Middle: Dawson County
- High: Dawson County
Source: FMLS GA. This data may not be complete. We recommend contacting the local school district to confirm school assignments for this home.
Get a cash offer in 3 minutes
Find out how much your home could sell for in as little as 3 minutes with a no-obligation cash offer.
Estimated market value
$708,900
Get a cash offer in 3 minutes
Find out how much your home could sell for in as little as 3 minutes with a no-obligation cash offer.
Estimated market value
$708,900


