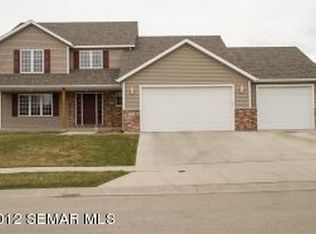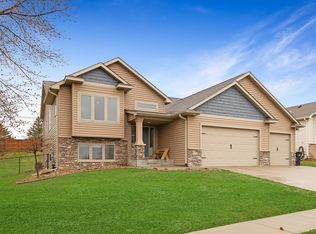Closed
$455,000
3556 Hart Ln SW, Rochester, MN 55902
5beds
3,068sqft
Single Family Residence
Built in 2003
0.28 Acres Lot
$469,200 Zestimate®
$148/sqft
$3,130 Estimated rent
Home value
$469,200
$432,000 - $511,000
$3,130/mo
Zestimate® history
Loading...
Owner options
Explore your selling options
What's special
Located in the sought-after Hart Farms neighborhood, this move-in-ready 5-bedroom split-level home offers nearly 3,000 sq. ft. of finished space. The open-concept design connects the spacious living room, dining area, and kitchen, with recent updates including a newer roof, furnace, carpet, and appliances. There are two master bedrooms - one on the main floor with ensuite bath and lower level with a walk-through bathroom. Enjoy a heated garage in winter and a fully fenced backyard and shade trees in summer. The lower level features a bonus office, and a large family room for entertaining. Plus, Hart Farms Park with a full playground is just a short walk away! Great schools, golf courses near, and shopping within minutes.
Zillow last checked: 8 hours ago
Listing updated: July 11, 2025 at 11:53am
Listed by:
Josh Huglen 507-250-6194,
Real Broker, LLC.
Bought with:
Josh Huglen
Real Broker, LLC.
Source: NorthstarMLS as distributed by MLS GRID,MLS#: 6682932
Facts & features
Interior
Bedrooms & bathrooms
- Bedrooms: 5
- Bathrooms: 3
- Full bathrooms: 1
- 3/4 bathrooms: 2
Bedroom 1
- Level: Main
- Area: 168 Square Feet
- Dimensions: 12x14
Bedroom 2
- Level: Main
- Area: 99 Square Feet
- Dimensions: 9x11
Bedroom 3
- Level: Main
- Area: 99 Square Feet
- Dimensions: 9x11
Bedroom 4
- Level: Lower
- Area: 156 Square Feet
- Dimensions: 12x13
Bedroom 5
- Level: Lower
- Area: 270 Square Feet
- Dimensions: 10x27
Den
- Level: Lower
- Area: 110 Square Feet
- Dimensions: 10x11
Dining room
- Level: Main
- Area: 110 Square Feet
- Dimensions: 10x11
Family room
- Level: Lower
- Area: 238 Square Feet
- Dimensions: 14x17
Kitchen
- Level: Main
- Area: 156 Square Feet
- Dimensions: 12x13
Living room
- Level: Main
- Area: 252 Square Feet
- Dimensions: 14x18
Heating
- Forced Air
Cooling
- Central Air
Appliances
- Included: Dishwasher, Microwave, Range, Refrigerator
Features
- Basement: Block,Daylight,Full,Sump Pump
- Has fireplace: No
Interior area
- Total structure area: 3,068
- Total interior livable area: 3,068 sqft
- Finished area above ground: 1,542
- Finished area below ground: 1,446
Property
Parking
- Total spaces: 3
- Parking features: Concrete, Heated Garage, Insulated Garage
- Garage spaces: 3
Accessibility
- Accessibility features: None
Features
- Levels: Multi/Split
- Fencing: Chain Link,Full,Privacy,Vinyl
Lot
- Size: 0.28 Acres
- Dimensions: 80 x 152
- Features: Near Public Transit, Many Trees
Details
- Additional structures: Storage Shed
- Foundation area: 1542
- Parcel number: 642231064292
- Zoning description: Residential-Single Family
Construction
Type & style
- Home type: SingleFamily
- Property subtype: Single Family Residence
Materials
- Brick/Stone, Vinyl Siding
- Roof: Age 8 Years or Less,Asphalt
Condition
- Age of Property: 22
- New construction: No
- Year built: 2003
Utilities & green energy
- Electric: 150 Amp Service
- Gas: Natural Gas
- Sewer: City Sewer/Connected
- Water: City Water/Connected
Community & neighborhood
Location
- Region: Rochester
- Subdivision: Hart Farm Sub City
HOA & financial
HOA
- Has HOA: No
Other
Other facts
- Road surface type: Paved
Price history
| Date | Event | Price |
|---|---|---|
| 7/11/2025 | Sold | $455,000$148/sqft |
Source: | ||
| 5/16/2025 | Pending sale | $455,000$148/sqft |
Source: | ||
| 5/2/2025 | Listed for sale | $455,000-2.2%$148/sqft |
Source: | ||
| 8/30/2024 | Listing removed | $465,000$152/sqft |
Source: | ||
| 7/19/2024 | Price change | $465,000-2.1%$152/sqft |
Source: | ||
Public tax history
| Year | Property taxes | Tax assessment |
|---|---|---|
| 2025 | $6,143 +10.5% | $470,500 +7.4% |
| 2024 | $5,558 | $438,100 -0.7% |
| 2023 | -- | $441,300 +13.1% |
Find assessor info on the county website
Neighborhood: 55902
Nearby schools
GreatSchools rating
- 7/10Bamber Valley Elementary SchoolGrades: PK-5Distance: 1.6 mi
- 4/10Willow Creek Middle SchoolGrades: 6-8Distance: 2.5 mi
- 9/10Mayo Senior High SchoolGrades: 8-12Distance: 3.1 mi
Schools provided by the listing agent
- Elementary: Bamber Valley
- Middle: Willow Creek
- High: Mayo
Source: NorthstarMLS as distributed by MLS GRID. This data may not be complete. We recommend contacting the local school district to confirm school assignments for this home.
Get a cash offer in 3 minutes
Find out how much your home could sell for in as little as 3 minutes with a no-obligation cash offer.
Estimated market value$469,200
Get a cash offer in 3 minutes
Find out how much your home could sell for in as little as 3 minutes with a no-obligation cash offer.
Estimated market value
$469,200

