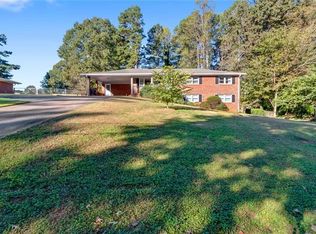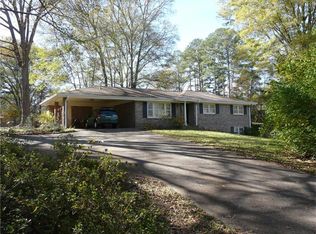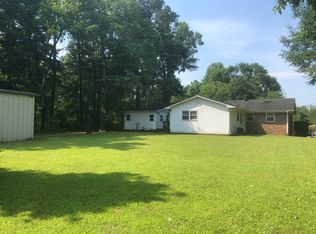Closed
Zestimate®
$272,500
3556 Forest Hill Rd, Powder Springs, GA 30127
2beds
1,418sqft
Single Family Residence, Residential
Built in 1962
0.5 Acres Lot
$272,500 Zestimate®
$192/sqft
$1,666 Estimated rent
Home value
$272,500
$256,000 - $292,000
$1,666/mo
Zestimate® history
Loading...
Owner options
Explore your selling options
What's special
Open to public Sun. 1-3pm (July 27th, 2025). Don’t miss out on this 2-3BR/2BA “Masterly” built 4-Sided Brick Ranch Home in Powder Springs. Den can easily be converted into a 3rd Bedroom if needed. Located right down from Wild Horse Creek Park, Ron Anderson Recreation Ctr., & Seven Springs Water Park! Updated HVAC, Updated Roof, Stunning “Real” Solid Hardwoods throughout, Insulated Thermal Attic Blanket, Thermal Blinds, and Quarry tile in the Laundry Room. Bathroom in hallway was updated with a walk in, sit down, jetted tub! The current owner also added new sliding glass doors in the kitchen opening the home to the backyard with tons of natural light! Lots like this are hard to find as this property offers a huge front yard and large fenced in the back yard with an outdoor deck and custom-made outdoor firepit. This ranch house is a true rare “Gem” and must see! Licensed Selling GA. Broker is related to the Owner. Great for Empty Nesters, Singles, or First Time Buyers starting a family!
Zillow last checked: 8 hours ago
Listing updated: October 21, 2025 at 11:11pm
Listing Provided by:
Piper Harris,
Cardinal Point Realty, LLC
Bought with:
JOHN GRIMES, 353929
Atlanta Communities
Source: FMLS GA,MLS#: 7619787
Facts & features
Interior
Bedrooms & bathrooms
- Bedrooms: 2
- Bathrooms: 2
- Full bathrooms: 2
- Main level bathrooms: 2
- Main level bedrooms: 2
Primary bedroom
- Features: Master on Main, Roommate Floor Plan, Split Bedroom Plan
- Level: Master on Main, Roommate Floor Plan, Split Bedroom Plan
Bedroom
- Features: Master on Main, Roommate Floor Plan, Split Bedroom Plan
Primary bathroom
- Features: Soaking Tub, Tub/Shower Combo, Whirlpool Tub, Other
Dining room
- Features: Separate Dining Room
Kitchen
- Features: Breakfast Bar, Cabinets Stain, Eat-in Kitchen, Laminate Counters, View to Family Room, Other
Heating
- Natural Gas
Cooling
- Ceiling Fan(s), Central Air
Appliances
- Included: Electric Range, Electric Water Heater, Self Cleaning Oven
- Laundry: Laundry Room
Features
- High Speed Internet
- Flooring: Hardwood
- Windows: Insulated Windows
- Basement: None
- Attic: Pull Down Stairs
- Has fireplace: No
- Fireplace features: None
- Common walls with other units/homes: No Common Walls
Interior area
- Total structure area: 1,418
- Total interior livable area: 1,418 sqft
Property
Parking
- Total spaces: 2
- Parking features: Carport, Covered, Driveway
- Carport spaces: 2
- Has uncovered spaces: Yes
Accessibility
- Accessibility features: None
Features
- Levels: One
- Stories: 1
- Patio & porch: Rear Porch
- Exterior features: Private Yard, Other, No Dock
- Pool features: None
- Has spa: Yes
- Spa features: Bath, None
- Fencing: Back Yard
- Has view: Yes
- View description: Neighborhood, Trees/Woods, Other
- Waterfront features: None
- Body of water: None
Lot
- Size: 0.50 Acres
- Features: Back Yard, Cleared, Front Yard, Level, Private, Sloped
Details
- Additional structures: None
- Parcel number: 19079800040
- Other equipment: None
- Horse amenities: None
Construction
Type & style
- Home type: SingleFamily
- Architectural style: Ranch
- Property subtype: Single Family Residence, Residential
Materials
- Brick 4 Sides
- Foundation: Brick/Mortar, Slab
- Roof: Composition
Condition
- Resale
- New construction: No
- Year built: 1962
Utilities & green energy
- Electric: 110 Volts, 220 Volts, Other
- Sewer: Public Sewer
- Water: Public
- Utilities for property: Cable Available, Electricity Available, Natural Gas Available, Phone Available
Green energy
- Energy efficient items: None
- Energy generation: None
Community & neighborhood
Security
- Security features: Fire Alarm, Smoke Detector(s)
Community
- Community features: Barbecue, Fishing, Near Trails/Greenway, Park, Pickleball, Pool, Tennis Court(s), Other
Location
- Region: Powder Springs
- Subdivision: None
Other
Other facts
- Road surface type: Paved
Price history
| Date | Event | Price |
|---|---|---|
| 10/17/2025 | Sold | $272,500-7.8%$192/sqft |
Source: | ||
| 10/11/2025 | Pending sale | $295,500$208/sqft |
Source: | ||
| 7/22/2025 | Listed for sale | $295,500-0.1%$208/sqft |
Source: | ||
| 7/16/2025 | Listing removed | $295,900$209/sqft |
Source: | ||
| 5/27/2025 | Price change | $295,900-10.3%$209/sqft |
Source: | ||
Public tax history
| Year | Property taxes | Tax assessment |
|---|---|---|
| 2024 | $601 +54.3% | $127,168 +1.4% |
| 2023 | $389 -15.6% | $125,380 +55.7% |
| 2022 | $461 +5.3% | $80,552 +10.7% |
Find assessor info on the county website
Neighborhood: 30127
Nearby schools
GreatSchools rating
- 4/10Compton Elementary SchoolGrades: PK-5Distance: 0.6 mi
- 5/10Tapp Middle SchoolGrades: 6-8Distance: 0.6 mi
- 5/10Mceachern High SchoolGrades: 9-12Distance: 2 mi
Schools provided by the listing agent
- Elementary: Compton
- Middle: Tapp
- High: McEachern
Source: FMLS GA. This data may not be complete. We recommend contacting the local school district to confirm school assignments for this home.
Get a cash offer in 3 minutes
Find out how much your home could sell for in as little as 3 minutes with a no-obligation cash offer.
Estimated market value
$272,500
Get a cash offer in 3 minutes
Find out how much your home could sell for in as little as 3 minutes with a no-obligation cash offer.
Estimated market value
$272,500


