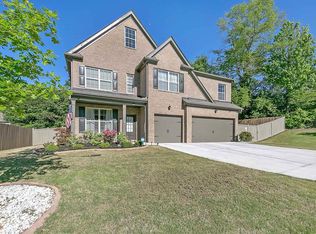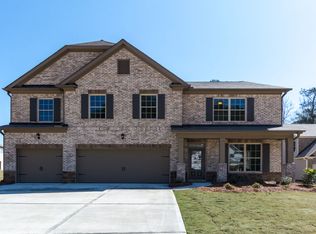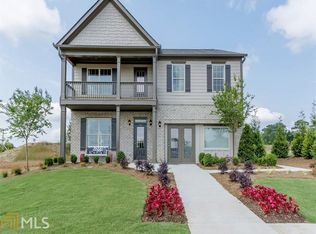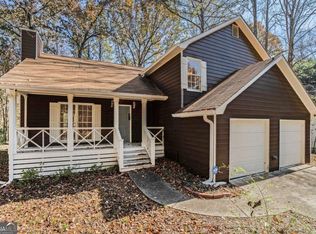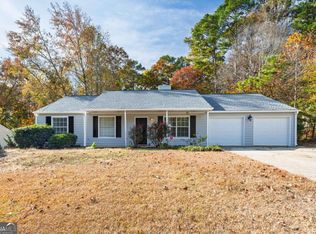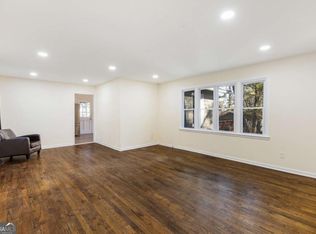Investor!!! house is leased for $ 2,140 Keep the house leased and use the land. Don't miss the opportunity to own this beautifully remodeled home situated on 1.66 acres of level land, featuring a fenced backyard and a spacious covered area at the back, perfect for your business or entertainment needs. This charming house includes 2 bedrooms, 1 bathroom, and a large kitchen that opens seamlessly into the dining room. Additionally, there is a laundry room and a cozy living room. The entire home boasts vinyl flooring, with the exception of the bathroom, which is elegantly tiled and includes a shower. In front of the house, you will find a welcoming porch and ample parking space, ideal for friends and family to enjoy their time together. Conveniently located just 5 minutes from shopping, schools, entertainment, and highways, this property offers great potential. The lot can be subdivided, provided it adheres to the zoning requirements for R30 in the City of Powder Springs. Transform this property into your dream home or a lucrative rental income opportunity.
Active
$320,000
3556 Finch Rd SW, Powder Springs, GA 30127
2beds
--sqft
Est.:
Single Family Residence
Built in 1940
1.66 Acres Lot
$320,000 Zestimate®
$--/sqft
$-- HOA
What's special
Fenced backyardBeautifully remodeled homeAmple parking spaceWelcoming porchLaundry room
- 241 days |
- 223 |
- 7 |
Zillow last checked: 8 hours ago
Listing updated: July 18, 2025 at 11:24am
Listed by:
Ivone Daffre 678-242-5233,
Chapman Hall Realtors Alpharetta,
Francisco Daffre 630-746-2870,
Chapman Hall Realtors Alpharetta
Source: GAMLS,MLS#: 10502545
Tour with a local agent
Facts & features
Interior
Bedrooms & bathrooms
- Bedrooms: 2
- Bathrooms: 1
- Full bathrooms: 1
- Main level bathrooms: 1
- Main level bedrooms: 2
Rooms
- Room types: Laundry, Other
Kitchen
- Features: Breakfast Area
Heating
- Central
Cooling
- Central Air
Appliances
- Included: Dishwasher, Disposal, Electric Water Heater, Microwave, Refrigerator, Washer
- Laundry: Other
Features
- Bookcases, Other
- Flooring: Vinyl
- Windows: Double Pane Windows
- Basement: None
- Number of fireplaces: 1
- Fireplace features: Gas Log
- Common walls with other units/homes: No Common Walls
Interior area
- Total structure area: 0
- Finished area above ground: 0
- Finished area below ground: 0
Property
Parking
- Parking features: Carport
- Has carport: Yes
Features
- Levels: One
- Stories: 1
- Patio & porch: Porch
- Fencing: Back Yard,Privacy
- Waterfront features: No Dock Or Boathouse
- Body of water: None
Lot
- Size: 1.66 Acres
- Features: Level, Private
Details
- Additional structures: Workshop
- Parcel number: 19080700020
- Other equipment: Satellite Dish
Construction
Type & style
- Home type: SingleFamily
- Architectural style: Bungalow/Cottage,Country/Rustic
- Property subtype: Single Family Residence
Materials
- Brick, Vinyl Siding
- Foundation: Slab
- Roof: Composition
Condition
- Resale
- New construction: No
- Year built: 1940
Utilities & green energy
- Electric: 220 Volts
- Sewer: Septic Tank
- Water: Well
- Utilities for property: Cable Available, Electricity Available, Natural Gas Available, Phone Available
Community & HOA
Community
- Features: None
- Security: Smoke Detector(s)
- Subdivision: None
HOA
- Has HOA: No
- Services included: None
Location
- Region: Powder Springs
Financial & listing details
- Tax assessed value: $285,000
- Annual tax amount: $3,437
- Date on market: 4/17/2025
- Cumulative days on market: 164 days
- Listing agreement: Exclusive Right To Sell
- Listing terms: Conventional
- Electric utility on property: Yes
Estimated market value
$320,000
$304,000 - $336,000
$1,482/mo
Price history
Price history
| Date | Event | Price |
|---|---|---|
| 6/3/2025 | Price change | $320,000-3% |
Source: | ||
| 5/14/2025 | Price change | $330,000-1.5% |
Source: | ||
| 4/17/2025 | Listed for sale | $335,000+17.5% |
Source: | ||
| 5/26/2023 | Sold | $285,000-5% |
Source: | ||
| 5/6/2023 | Pending sale | $300,000 |
Source: | ||
Public tax history
Public tax history
| Year | Property taxes | Tax assessment |
|---|---|---|
| 2024 | $3,437 +20.2% | $114,000 +20.2% |
| 2023 | $2,860 +25.7% | $94,856 +26.6% |
| 2022 | $2,274 +30.2% | $74,936 +30.2% |
Find assessor info on the county website
BuyAbility℠ payment
Est. payment
$1,855/mo
Principal & interest
$1572
Property taxes
$171
Home insurance
$112
Climate risks
Neighborhood: 30127
Nearby schools
GreatSchools rating
- 6/10Powder Springs Elementary SchoolGrades: PK-5Distance: 1.9 mi
- 8/10Cooper Middle SchoolGrades: 6-8Distance: 4.7 mi
- 5/10Mceachern High SchoolGrades: 9-12Distance: 2.7 mi
Schools provided by the listing agent
- Elementary: Powder Springs
- Middle: Cooper
- High: Mceachern
Source: GAMLS. This data may not be complete. We recommend contacting the local school district to confirm school assignments for this home.
- Loading
- Loading
