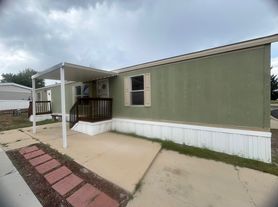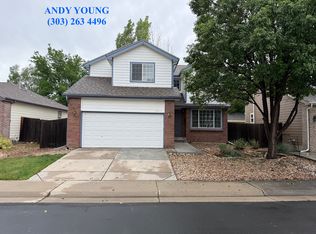Previously meticulously maintained by the homeowner, this 4-bedroom, 3-bath, two-story residence offers a spacious layout with numerous modern updates.
The entryway opens to vaulted ceilings in both the foyer and living room, where a charming window seat welcomes abundant natural light. A separate dining room creates an inviting space for gatherings. Stunning hardwood floors extend through the entry, kitchen, and family room.
The gourmet kitchen has been beautifully remodeled with granite countertops, a tile backsplash, newer sink and faucet, and stainless steel appliances. The main level also features an updated guest bath and a convenient laundry room with a window, adding light and functionality.
Upstairs, the primary suite boasts vaulted ceilings, a luxurious ensuite bath with a custom Euro-glass shower, and a spacious walk-in closet.
Step outside to a professionally landscaped backyard with a large deck, ideal for relaxation and entertaining. The lush design offers plenty of shade and picturesque views of the pond and nearby park.
Additional highlights include a brand-new roof, newer carpet, windows and coverings, and a newer HVAC system.
All within walking distance to parks and the Paul Derda Recreation Center, with easy access to both Boulder and Denver.
minimum one year term, tenant pays all utilities
House for rent
Accepts Zillow applications
$3,490/mo
3556 Buffalo Ave, Broomfield, CO 80020
4beds
3,095sqft
Price may not include required fees and charges.
Single family residence
Available now
Dogs OK
Central air
Hookups laundry
Attached garage parking
Forced air
What's special
Picturesque viewsProfessionally landscaped backyardLush designLarge deckCharming window seatPrimary suiteLuxurious ensuite bath
- 37 days |
- -- |
- -- |
Travel times
Facts & features
Interior
Bedrooms & bathrooms
- Bedrooms: 4
- Bathrooms: 3
- Full bathrooms: 3
Heating
- Forced Air
Cooling
- Central Air
Appliances
- Included: Dishwasher, Microwave, Oven, Refrigerator, WD Hookup
- Laundry: Hookups
Features
- WD Hookup, Walk In Closet
- Flooring: Carpet, Hardwood, Tile
Interior area
- Total interior livable area: 3,095 sqft
Property
Parking
- Parking features: Attached
- Has attached garage: Yes
- Details: Contact manager
Features
- Exterior features: Heating system: Forced Air, No Utilities included in rent, Walk In Closet
Details
- Parcel number: 157329217052
Construction
Type & style
- Home type: SingleFamily
- Property subtype: Single Family Residence
Community & HOA
Location
- Region: Broomfield
Financial & listing details
- Lease term: 1 Year
Price history
| Date | Event | Price |
|---|---|---|
| 9/9/2025 | Price change | $3,490-2.8%$1/sqft |
Source: Zillow Rentals | ||
| 9/8/2025 | Listed for rent | $3,590$1/sqft |
Source: Zillow Rentals | ||
| 9/5/2025 | Sold | $710,000-2.1%$229/sqft |
Source: | ||
| 8/24/2025 | Pending sale | $725,000$234/sqft |
Source: | ||
| 8/22/2025 | Price change | $725,000-3.3%$234/sqft |
Source: | ||

