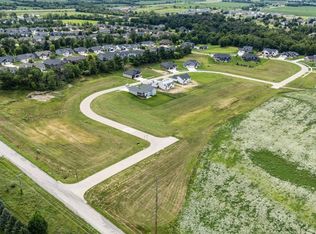The house is located in a excellent location just north of Hiawatha, IA about 1 Mile off of I380. The home is the perfect distance from I380 to be a quiet location but close enough to I380 to provide quick access to the entire area. The house is unique as it is an envelope home designed by a local environmental architect. This means that it is built with a sunspace that will provide a large portion of the heating requirement for the home. The kitchen features vinyl floors, laminate counters, pantry and breakfast bar. Appliances stay with the home. The master bedroom is located on the main level and features carpet floors, conventional ceiling, and walk-in closet. The attached master bath includes laminate floors, laminate counters, and Tub/Shower Combo. The partially finished walkout lower level features 2 bedrooms, 2 full baths, office/study, workshop, storage area, and laundry room. A15KW propane powered generator is present. The large south facing windows also provide great panoramic views from the house. If you like to watch wildlife you will like this house as many deer, birds and other wildlife frequent the area. Mature apple, pear and cherry trees are present. A fenced area for berries is included. Large pine trees on the east and west s provide shelter from the winds. Hardwood trees on the north and south sides screen the house. A large fenced garden is also available. Outbuildings: 28'x42' detached garage/shop (photo #36)- Has 1 18 foot door and one 9 foot door. Sidewalls are 10 ft. Internally the garage has a 16 ft. wide section and a 26 ft. wide section. The 16 ft. section in fully insulated and sheet rocked. It also has a wood stove. It is wired for 120/240 power. 12'x16' shed (Photo #37) ) - Has a concrete floor, a 6 foot overhead door and a 36" side door. It is fully insulated on walls and ceiling. The ceiling is covered with sheetrock and walls are covered with plywood. It has LP gas heater and an air conditioner. It is wired for 120/240 power. It is built like a mini house. 8'x12' greenhouse (Photo #38) ) - Has a concrete wall foundation and a rock floor. It has a LP gas heater. It is wired for 120 power. 8'x16' shed (Photo #41) ) - Has a concrete foundation and floor. It is wired for 120 power. It has a large double front door and a rear walk door. A solar power vent fan is included. Call or email today for a private showing.
This property is off market, which means it's not currently listed for sale or rent on Zillow. This may be different from what's available on other websites or public sources.
