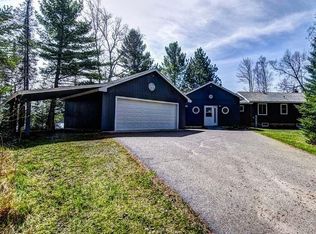DEERSKIN LAKE HOME - PRICED $147,000 BELOW APPRAISED VALUE! Quality 5 bedroom Executive lake home on Deerskin Lake just outside of Eagle River. Nestled on 2.1 acres with 430' of level sand frontage this home has all the key ingredients for lakefront living at its finest. Amenities include gourmet kitchen with granite countertops , Viking gas range and SS appliances, phenomenal lakeside master bedroom suite with 16' x 15' bath including luxury spa and steam shower and 16'x14' wardrobe room, Australian gum wood flooring, full wall stone fireplace, full length lakeside deck, grand foyer entrance with chandelier, hot tub room and garden area. Located on a dead end road, privacy is assured, so all you will have to do is sit back, relax and enjoy picturesque Deerskin Lake and all this property has to offer. Property has great rental history as well. $4,000 per week in season!
This property is off market, which means it's not currently listed for sale or rent on Zillow. This may be different from what's available on other websites or public sources.

