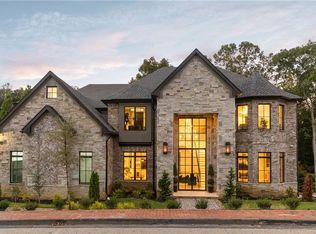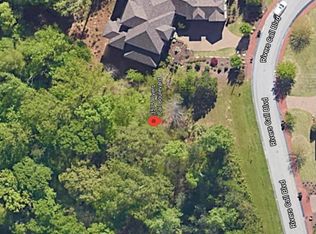Phenomenal custom design in Prestigious Rivers Call with exquisite finish work throughout! This home is situated on a premium lot overlooking National Parkland giving you the sensation of a private country estate. You will find true serenity as you unwind on the rear brick and stone veranda. Chef's kitchen with professional appliances, custom cabinets, and 12 ft. island opens to beautifully appointed keeping room with stacked stone fireplace. En suite bedroom and study on main. Indulgent master retreat welcomes your day with fully equipped morning bar, separate sitting room, spa-like bath, and his & her room-sized custom closets. Three levels of gleaming hardwoods! The finished terrace level boasts the same superior finishes found throughout the rest of this stunning home. Custom bar, billiard room, and state of the art home theater are just a few of the features. Additional full bath stubbed. Elevator shaft already in place currently finished to provide 3 levels of additional over-sized closet storage. This home provides multiple areas for entertaining and ample privacy for everyone! Gated community with 24/7 manned security.
This property is off market, which means it's not currently listed for sale or rent on Zillow. This may be different from what's available on other websites or public sources.

