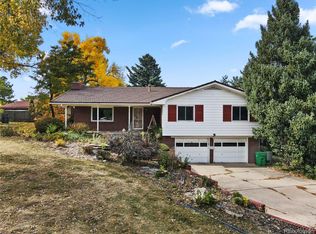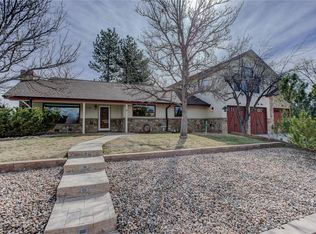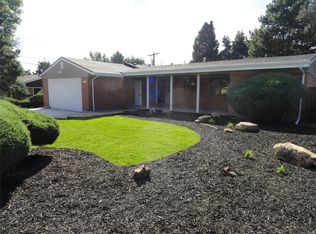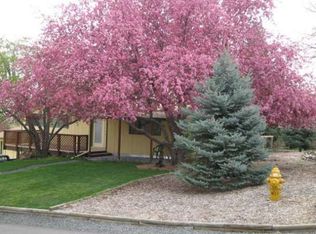Sold for $1,060,000
$1,060,000
3555 Owens Street, Wheat Ridge, CO 80033
4beds
2,692sqft
Single Family Residence
Built in 1966
0.33 Acres Lot
$-- Zestimate®
$394/sqft
$3,497 Estimated rent
Home value
Not available
Estimated sales range
Not available
$3,497/mo
Zestimate® history
Loading...
Owner options
Explore your selling options
What's special
Beautifully updated mid-century ranch on a .33-acre lot in Applewood! As you walk through the front door your eyes are drawn to the vaulted tongue & groove wood beam ceilings and floor-to-ceiling brick surrounded gas fireplace with a vintage light fixture to emphasize a gorgeous piece of art! The living room has picture windows overlooking the lush front yard. The updated kitchen features white cabinetry with under-cabinet lighting, quartz counters, herringbone tile backsplash, stainless-steel appliances, and a pantry. The dining room is just off the kitchen with access to the covered back patio making entertaining a breeze! Clerestory windows above the kitchen and dining room allow natural light to pour in. The primary bedroom suite has a walk-in closet and an updated 3/4 bath with walk-in shower. Rounding out the main floor is an additional bedroom, office, vintage aqua & tan full bath with dual sinks, sunroom, workshop, and space to add a main floor laundry. The finished garden level basement has been updated to include a family room, 2 nice size bedrooms, an updated 3/4 bath, the laundry room, and under stair storage. Other updates include LVP flooring, carpeting, interior & exterior paint, and light fixtures throughout. A/C. The backyard is the perfect place to relax on the covered patio that features vintage light fixtures and epoxy flooring. Sprinkler system for easy lawn watering. 482 sqft 2 car garage. Large 14,244 sqft lot is zoned R-2 allowing for possible expansion. Experience all that Applewood has to offer! Shop & dine in Gold’s Marketplace, Applewood Village, Colorado Mills, and Denver West. Enjoy Applewood Golf Course, the Club at Rolling Hills, Wheat Ridge Rec Center, Crown Hill Park, or one of the many other parks in Applewood and Wheat Ridge. Walk to newly built Prospect Valley Elementary. Ever-growing Clear Creek Crossing is home to the new Lutheran Hospital, Lifetime Fitness, and a future food hall & biergarten. Convenient highway access.
Zillow last checked: 8 hours ago
Listing updated: October 24, 2025 at 12:55pm
Listed by:
Terry Utzinger 303-888-9555 Terry@UtzingerGroup.com,
RE/MAX Alliance
Bought with:
Angelica Olmsted, 100087398
RE/MAX Professionals
Source: REcolorado,MLS#: 6995945
Facts & features
Interior
Bedrooms & bathrooms
- Bedrooms: 4
- Bathrooms: 3
- Full bathrooms: 1
- 3/4 bathrooms: 2
- Main level bathrooms: 2
- Main level bedrooms: 2
Bedroom
- Level: Main
- Area: 132 Square Feet
- Dimensions: 11 x 12
Bedroom
- Level: Basement
- Area: 132 Square Feet
- Dimensions: 11 x 12
Bedroom
- Level: Basement
- Area: 132 Square Feet
- Dimensions: 11 x 12
Bathroom
- Features: En Suite Bathroom, Primary Suite
- Level: Main
- Area: 49 Square Feet
- Dimensions: 7 x 7
Bathroom
- Level: Main
- Area: 56 Square Feet
- Dimensions: 7 x 8
Bathroom
- Level: Basement
- Area: 49 Square Feet
- Dimensions: 7 x 7
Other
- Level: Main
- Area: 210 Square Feet
- Dimensions: 14 x 15
Dining room
- Level: Main
- Area: 176 Square Feet
- Dimensions: 11 x 16
Family room
- Level: Basement
- Area: 294 Square Feet
- Dimensions: 14 x 21
Kitchen
- Level: Main
- Area: 165 Square Feet
- Dimensions: 11 x 15
Laundry
- Level: Main
Laundry
- Level: Basement
- Area: 35 Square Feet
- Dimensions: 5 x 7
Living room
- Level: Main
- Area: 273 Square Feet
- Dimensions: 13 x 21
Office
- Level: Main
- Area: 100 Square Feet
- Dimensions: 10 x 10
Sun room
- Level: Main
- Area: 99 Square Feet
- Dimensions: 9 x 11
Workshop
- Level: Main
- Area: 99 Square Feet
- Dimensions: 9 x 11
Heating
- Forced Air
Cooling
- Central Air
Appliances
- Included: Cooktop, Dishwasher, Dryer, Microwave, Oven, Range Hood, Refrigerator, Washer
Features
- Built-in Features, Ceiling Fan(s), Pantry, Primary Suite, Quartz Counters, T&G Ceilings, Vaulted Ceiling(s), Walk-In Closet(s)
- Flooring: Carpet, Tile, Vinyl
- Windows: Double Pane Windows
- Basement: Crawl Space,Finished,Partial
- Number of fireplaces: 1
- Fireplace features: Gas, Living Room
Interior area
- Total structure area: 2,692
- Total interior livable area: 2,692 sqft
- Finished area above ground: 1,730
- Finished area below ground: 962
Property
Parking
- Total spaces: 2
- Parking features: Garage - Attached
- Attached garage spaces: 2
Features
- Levels: One
- Stories: 1
- Patio & porch: Covered, Patio
- Exterior features: Private Yard
- Fencing: Partial
Lot
- Size: 0.33 Acres
- Features: Sprinklers In Front, Sprinklers In Rear
Details
- Parcel number: 048775
- Zoning: R-2
- Special conditions: Standard
Construction
Type & style
- Home type: SingleFamily
- Architectural style: Mid-Century Modern
- Property subtype: Single Family Residence
Materials
- Brick, Frame, Wood Siding
- Roof: Composition
Condition
- Updated/Remodeled
- Year built: 1966
Utilities & green energy
- Sewer: Public Sewer
- Water: Public
Community & neighborhood
Location
- Region: Wheat Ridge
- Subdivision: Bickley
Other
Other facts
- Listing terms: Cash,Conventional,VA Loan
- Ownership: Individual
Price history
| Date | Event | Price |
|---|---|---|
| 10/24/2025 | Sold | $1,060,000$394/sqft |
Source: | ||
| 9/24/2025 | Pending sale | $1,060,000$394/sqft |
Source: | ||
| 9/16/2025 | Price change | $1,060,000-3.6%$394/sqft |
Source: | ||
| 9/4/2025 | Listed for sale | $1,100,000+358.3%$409/sqft |
Source: | ||
| 3/28/2017 | Sold | $240,000$89/sqft |
Source: Public Record Report a problem | ||
Public tax history
| Year | Property taxes | Tax assessment |
|---|---|---|
| 2024 | $4,336 +12.8% | $45,561 |
| 2023 | $3,845 -1.5% | $45,561 +14.6% |
| 2022 | $3,903 +33.3% | $39,752 -2.8% |
Find assessor info on the county website
Neighborhood: 80033
Nearby schools
GreatSchools rating
- 7/10Prospect Valley Elementary SchoolGrades: K-5Distance: 0.2 mi
- 5/10Everitt Middle SchoolGrades: 6-8Distance: 0.8 mi
- 7/10Wheat Ridge High SchoolGrades: 9-12Distance: 0.9 mi
Schools provided by the listing agent
- Elementary: Prospect Valley
- Middle: Everitt
- High: Wheat Ridge
- District: Jefferson County R-1
Source: REcolorado. This data may not be complete. We recommend contacting the local school district to confirm school assignments for this home.
Get pre-qualified for a loan
At Zillow Home Loans, we can pre-qualify you in as little as 5 minutes with no impact to your credit score.An equal housing lender. NMLS #10287.



