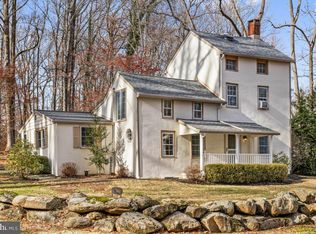Set on 3.4 acres of bucolic manicured landscape, lush gardens that are defined by sophisticated stone hardscapes this premier example of French Country architecture is lifestyle and luxury seamlessly woven together. Just a 3 minute drive to~New Hope Boro~and is in the award winning New Hope-Solebury school district. The property consists of three unique separate dwellings creating a compound for both extended relatives and generous entertaining. Each dwelling has an independent patio connected by meandering stone and brick pathways all anchored by the lushly landscaped in-ground heated pool and oversized heated spa surrounded by gardens that have been featured in several well recognized garden tours. The 4700 sq ft main house, and 1500sq ft finished basement, is adorned with detail and the beneficiary of sophisticated stewardship. Custom trusses, extensive custom millwork, arched doorways, vaulted ceilings, re-purposed hand hewn barn beams and random width hardwood floors are conspicuous contributors to the abundance of signature details. The chef's kitchen has custom cabinets from lumber re-purposed and milled from a local barn, the tiles are one of a kind produced by a revered local artist and the 6 burner Garland stove with stainless hood, dual Miele dishwashers, double oven, sub-zero refrigerator and custom island leave nothing to be desired. The main dining area opens to a solarium and a den allowing an abundance of sunlight to fill~the space. The two story great room is centered by a bold floor to ceiling custom fieldstone fireplace, is illuminated by a large handmade post-industrial style chandelier, and a wall of windows with French doors to a patio allow natural light to inhabit the space throughout the day. The first floor master is an oasis with views of the ambrosial grounds, sumptuous Tuscon-style master bath with Jacuzzi tub and spacious walk in dressing room/closet. The 2nd floor has a full guest suite with full bath and three more bedrooms with full bath. The lower level is ready to host some revelry with a game room, dance/yoga space and an additional guest bedroom and half-bath. The separate story book style cottage with full kitchen, cathedral ceiling, fireplace, full bath and loft style bedroom is ready to overnight guests. There is an additional studio with full kitchen and full bath a bank of windows and separate sleeping area. The outdoor space is completed by an in-ground heated pool surrounded by custom hardscaping & slate paths.
This property is off market, which means it's not currently listed for sale or rent on Zillow. This may be different from what's available on other websites or public sources.
