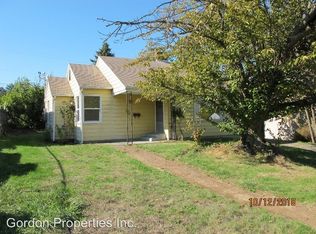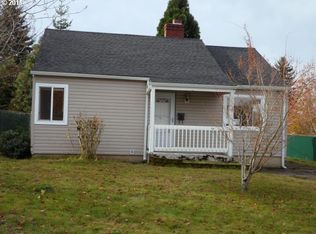Sold
$437,500
3555 NE 114th Ave, Portland, OR 97220
3beds
2,062sqft
Residential, Single Family Residence
Built in 1945
-- sqft lot
$453,800 Zestimate®
$212/sqft
$3,075 Estimated rent
Home value
$453,800
$431,000 - $476,000
$3,075/mo
Zestimate® history
Loading...
Owner options
Explore your selling options
What's special
Wonderful bungalow in the highly desirable Parkrose Neighborhood. This home has three bedrooms, two full bathrooms, and a finished basement with a bonus bathroom/bedroom that can be used as an extra living space or a home office. This classic home is filled with an abundant amount of charm: natural hardwood floors, beautiful trim work, built-in shelves, and classic home finishes. The kitchen is spacious and updated, with a breakfast bar, and a dining area. The backyard is a dream come true, with a covered back patio, and a fence for privacy. There is plenty of room for your RV/Boat with a long driveway with access to your backyard. New roof in 2013 with a 30-year warranty. This home is conveniently located near schools, parks, shops, and public transportation. Easy freeway access and minutes from the airport and downtown Portland. All in the heart of Parkrose.
Zillow last checked: 8 hours ago
Listing updated: February 19, 2024 at 10:18am
Listed by:
Jordan McAllister 503-320-6219,
MORE Realty
Bought with:
Greg Lawler, 200702227
Opt
Source: RMLS (OR),MLS#: 23250978
Facts & features
Interior
Bedrooms & bathrooms
- Bedrooms: 3
- Bathrooms: 3
- Full bathrooms: 2
- Partial bathrooms: 1
- Main level bathrooms: 2
Primary bedroom
- Features: Bathroom, Ceiling Fan, Hardwood Floors, Double Closet
- Level: Main
- Area: 240
- Dimensions: 16 x 15
Bedroom 2
- Features: Bookcases, Hardwood Floors, Closet
- Level: Main
- Area: 156
- Dimensions: 13 x 12
Bedroom 3
- Features: Bookcases, Hardwood Floors, Closet
- Level: Main
- Area: 132
- Dimensions: 12 x 11
Dining room
- Features: Hardwood Floors, Wainscoting
- Level: Main
- Area: 56
- Dimensions: 8 x 7
Family room
- Features: Wainscoting
- Level: Lower
- Area: 210
- Dimensions: 15 x 14
Kitchen
- Features: Eat Bar, French Doors, Free Standing Range, Free Standing Refrigerator
- Level: Main
- Area: 112
- Width: 8
Living room
- Features: Bay Window, Formal, Hardwood Floors, Living Room Dining Room Combo
- Level: Main
- Area: 180
- Dimensions: 15 x 12
Heating
- Forced Air
Cooling
- None
Appliances
- Included: Disposal, Free-Standing Range, Free-Standing Refrigerator, Electric Water Heater
- Laundry: Laundry Room
Features
- Wainscoting, Bookcases, Closet, Eat Bar, Formal, Living Room Dining Room Combo, Bathroom, Ceiling Fan(s), Double Closet
- Flooring: Hardwood
- Doors: French Doors
- Windows: Vinyl Frames, Bay Window(s)
- Basement: Exterior Entry,Finished,Full
Interior area
- Total structure area: 2,062
- Total interior livable area: 2,062 sqft
Property
Parking
- Total spaces: 1
- Parking features: Driveway, RV Access/Parking, RV Boat Storage, Detached
- Garage spaces: 1
- Has uncovered spaces: Yes
Accessibility
- Accessibility features: Main Floor Bedroom Bath, Accessibility
Features
- Levels: One
- Stories: 2
- Patio & porch: Covered Deck, Deck, Patio
- Exterior features: RV Hookup, Yard
- Has spa: Yes
- Spa features: Free Standing Hot Tub
- Fencing: Fenced
Lot
- Features: Gated, Level, Private, SqFt 7000 to 9999
Details
- Additional structures: RVHookup, RVBoatStorage
- Parcel number: R296304
Construction
Type & style
- Home type: SingleFamily
- Architectural style: Bungalow
- Property subtype: Residential, Single Family Residence
Materials
- Aluminum Siding
- Roof: Composition
Condition
- Resale
- New construction: No
- Year built: 1945
Utilities & green energy
- Gas: Gas
- Sewer: Public Sewer
- Water: Public
Community & neighborhood
Security
- Security features: Entry
Location
- Region: Portland
- Subdivision: Parkrose
Other
Other facts
- Listing terms: Cash,Conventional,FHA,VA Loan
- Road surface type: Paved
Price history
| Date | Event | Price |
|---|---|---|
| 2/16/2024 | Sold | $437,500-1%$212/sqft |
Source: | ||
| 1/26/2024 | Pending sale | $442,000+202.7%$214/sqft |
Source: | ||
| 9/21/2011 | Sold | $146,000-14.1%$71/sqft |
Source: Public Record | ||
| 11/16/2004 | Sold | $170,000+46.6%$82/sqft |
Source: Public Record | ||
| 7/16/1996 | Sold | $116,000$56/sqft |
Source: Public Record | ||
Public tax history
| Year | Property taxes | Tax assessment |
|---|---|---|
| 2025 | $4,807 +4.2% | $210,070 +3% |
| 2024 | $4,611 +30.1% | $203,950 +28.5% |
| 2023 | $3,545 -14.1% | $158,730 -13.3% |
Find assessor info on the county website
Neighborhood: Parkrose
Nearby schools
GreatSchools rating
- 3/10Prescott Elementary SchoolGrades: PK-5Distance: 0.6 mi
- 2/10Parkrose Middle SchoolGrades: 6-8Distance: 0.2 mi
- 3/10Parkrose High SchoolGrades: 9-12Distance: 0.4 mi
Schools provided by the listing agent
- Elementary: Prescott
- Middle: Parkrose
- High: Parkrose
Source: RMLS (OR). This data may not be complete. We recommend contacting the local school district to confirm school assignments for this home.
Get a cash offer in 3 minutes
Find out how much your home could sell for in as little as 3 minutes with a no-obligation cash offer.
Estimated market value
$453,800
Get a cash offer in 3 minutes
Find out how much your home could sell for in as little as 3 minutes with a no-obligation cash offer.
Estimated market value
$453,800

