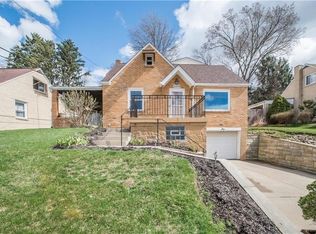Sold for $197,500
$197,500
3555 Middleboro Rd, Pittsburgh, PA 15234
3beds
1,543sqft
Single Family Residence
Built in 1956
5,553.9 Square Feet Lot
$197,100 Zestimate®
$128/sqft
$1,753 Estimated rent
Home value
$197,100
$185,000 - $211,000
$1,753/mo
Zestimate® history
Loading...
Owner options
Explore your selling options
What's special
Castle Shannon Cape Cod located on quiet street but minutes from just about everything the South Hills has to offer. Near the T-Station for an easy commute to downtown for work, balls games, or concerts. This all brick home features 3 bedrooms 1.5 bathrooms with hardwood flooring throughout and main floor primary bedroom and full bath. You'll immediately notice all the natural light that floods the spacious living room and formal dining room. The kitchen is ready for you to call it your own with the simple addition of appliances. Off the kitchen you can access the rear patio that over looks the back yard, perfect for kids to play and easy to maintain. Main floor bedroom is attached to an additional room perfect for HUGE walk-in closet, office, or sitting room. Lower level is a nice finish space with laundry room and half bathroom. Oversized 1-car garage to park your car and potential to add a workshop space or have designated storage. NEW FURNACE!
Zillow last checked: 8 hours ago
Listing updated: June 15, 2025 at 01:03pm
Listed by:
Andrew Dellavecchia 724-933-6300,
RE/MAX SELECT REALTY
Bought with:
Andrew Dellavecchia, RS324050
RE/MAX SELECT REALTY
Source: WPMLS,MLS#: 1695948 Originating MLS: West Penn Multi-List
Originating MLS: West Penn Multi-List
Facts & features
Interior
Bedrooms & bathrooms
- Bedrooms: 3
- Bathrooms: 2
- Full bathrooms: 1
- 1/2 bathrooms: 1
Primary bedroom
- Level: Main
- Dimensions: 12x11
Bedroom 2
- Level: Upper
- Dimensions: 13x11
Bedroom 3
- Level: Upper
- Dimensions: 11x10
Bonus room
- Level: Main
- Dimensions: 11x9
Dining room
- Level: Main
- Dimensions: 11x10
Game room
- Level: Lower
- Dimensions: 22x18
Kitchen
- Level: Main
- Dimensions: 11x9
Laundry
- Level: Lower
- Dimensions: 8x6
Living room
- Level: Main
- Dimensions: 15x11
Heating
- Forced Air, Gas
Cooling
- Central Air
Features
- Flooring: Hardwood, Vinyl
- Basement: Finished,Walk-Out Access
Interior area
- Total structure area: 1,543
- Total interior livable area: 1,543 sqft
Property
Parking
- Total spaces: 1
- Parking features: Built In
- Has attached garage: Yes
Features
- Levels: One and One Half
- Stories: 1
- Pool features: None
Lot
- Size: 5,553 sqft
- Dimensions: 55 x 110
Details
- Parcel number: 0250H00054000000
Construction
Type & style
- Home type: SingleFamily
- Architectural style: Cape Cod
- Property subtype: Single Family Residence
Materials
- Brick
- Roof: Asphalt
Condition
- Resale
- Year built: 1956
Utilities & green energy
- Sewer: Public Sewer
- Water: Public
Community & neighborhood
Community
- Community features: Public Transportation
Location
- Region: Pittsburgh
Price history
| Date | Event | Price |
|---|---|---|
| 6/13/2025 | Sold | $197,500-8.1%$128/sqft |
Source: | ||
| 5/2/2025 | Contingent | $215,000$139/sqft |
Source: | ||
| 4/10/2025 | Listed for sale | $215,000+10.3%$139/sqft |
Source: | ||
| 3/29/2025 | Listing removed | -- |
Source: Owner Report a problem | ||
| 1/5/2025 | Listed for sale | $195,000$126/sqft |
Source: Owner Report a problem | ||
Public tax history
| Year | Property taxes | Tax assessment |
|---|---|---|
| 2025 | $3,044 +4.8% | $80,800 |
| 2024 | $2,905 +660.1% | $80,800 |
| 2023 | $382 | $80,800 |
Find assessor info on the county website
Neighborhood: Castle Shannon
Nearby schools
GreatSchools rating
- 5/10Myrtle Ave SchoolGrades: K-5Distance: 0.6 mi
- 6/10Keystone Oaks Middle SchoolGrades: 6-8Distance: 1.9 mi
- 6/10Keystone Oaks High SchoolGrades: 9-12Distance: 2 mi
Schools provided by the listing agent
- District: Keystone Oaks
Source: WPMLS. This data may not be complete. We recommend contacting the local school district to confirm school assignments for this home.
Get pre-qualified for a loan
At Zillow Home Loans, we can pre-qualify you in as little as 5 minutes with no impact to your credit score.An equal housing lender. NMLS #10287.
